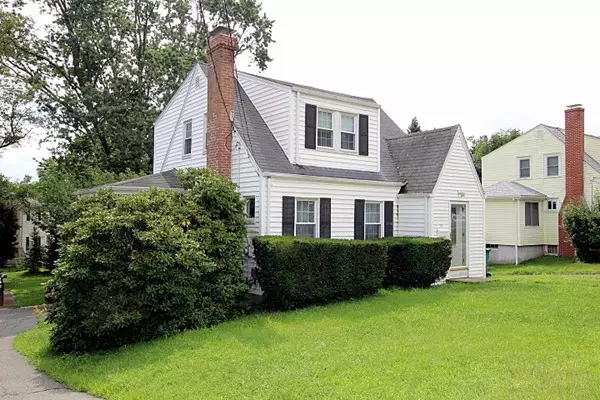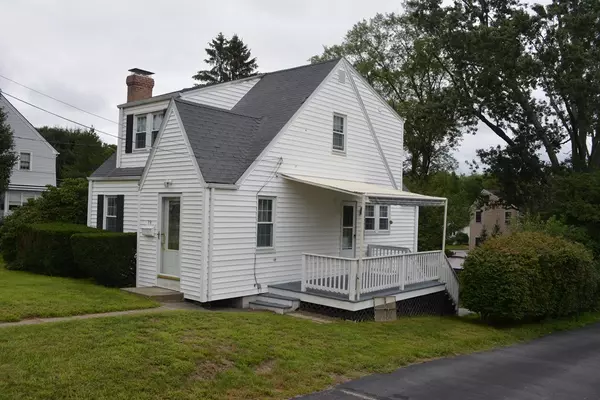For more information regarding the value of a property, please contact us for a free consultation.
78 Washington Street Norwood, MA 02062
Want to know what your home might be worth? Contact us for a FREE valuation!

Our team is ready to help you sell your home for the highest possible price ASAP
Key Details
Sold Price $431,000
Property Type Single Family Home
Sub Type Single Family Residence
Listing Status Sold
Purchase Type For Sale
Square Footage 1,724 sqft
Price per Sqft $250
MLS Listing ID 72382363
Sold Date 10/15/18
Style Cape
Bedrooms 2
Full Baths 2
HOA Y/N false
Year Built 1945
Annual Tax Amount $3,999
Tax Year 2018
Lot Size 10,454 Sqft
Acres 0.24
Property Description
WELCOME HOME!!! To this spacious 2 bedroom cape on the Westwood line. From the 3 year old kitchen to the glistening hardwood floors, everything in this gem of a home makes it turn key ready, where all your dreams of home ownership can begin. The over-sized living room with its decorative windows and working fireplace is a quaint setting on a cold winter night with family or friends. Celebrate holidays, birthdays, graduations and anniversaries in the formal dining room with its exquisite lighting and custom finishes. Everything freshly painted in this home making it move in ready. This home also provides an additional 360 sq. ft. on the lower level for an evening with the family or watching the big game. Both bathrooms have recently been updated with pedestal sinks and tile throughout. The generously sized backyard provides complete privacy and safety with plenty of room for the kids and the dog to roam. Open house Sat. & Sun. August 25 and 26. Both days 12 to 1:30 Don't miss this one!!
Location
State MA
County Norfolk
Zoning Res.
Direction Rte1. south to Everett St. Right on Everett St., left on Washington St..
Rooms
Basement Full, Partially Finished, Walk-Out Access, Concrete
Primary Bedroom Level Second
Dining Room Flooring - Hardwood, Chair Rail
Kitchen Flooring - Stone/Ceramic Tile, Countertops - Stone/Granite/Solid, Countertops - Upgraded, Cabinets - Upgraded, Exterior Access, Recessed Lighting, Gas Stove
Interior
Interior Features Ceiling Fan(s), Bathroom - Full, Countertops - Stone/Granite/Solid, Wet bar, Den, Bonus Room
Heating Baseboard, Steam, Natural Gas
Cooling Window Unit(s)
Flooring Tile, Hardwood, Flooring - Hardwood
Fireplaces Number 1
Fireplaces Type Living Room
Appliance Range, Dishwasher, Disposal, Microwave, Refrigerator, Washer, Dryer, Gas Water Heater, Utility Connections for Gas Range, Utility Connections for Gas Oven, Utility Connections for Gas Dryer
Laundry Washer Hookup
Exterior
Exterior Feature Rain Gutters, Storage
Community Features Public Transportation, Shopping, Medical Facility, Highway Access, House of Worship, Private School, Public School
Utilities Available for Gas Range, for Gas Oven, for Gas Dryer, Washer Hookup
Roof Type Shingle
Total Parking Spaces 5
Garage No
Building
Lot Description Gentle Sloping
Foundation Concrete Perimeter
Sewer Public Sewer
Water Public
Schools
Elementary Schools Callahan
Middle Schools Coakley Ms
High Schools Norwood Hs
Others
Senior Community false
Acceptable Financing Contract
Listing Terms Contract
Read Less
Bought with Susan Michaelidis • Carole White Associates



