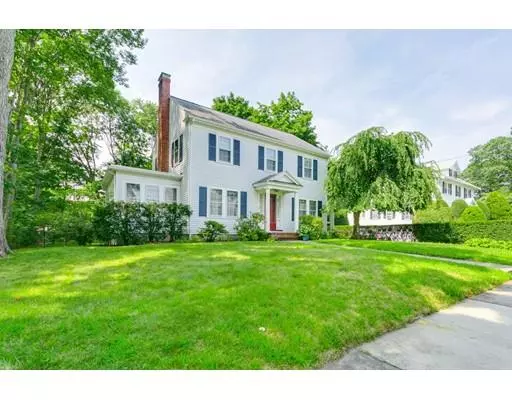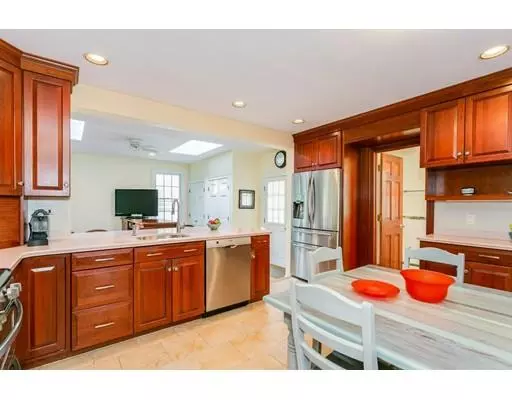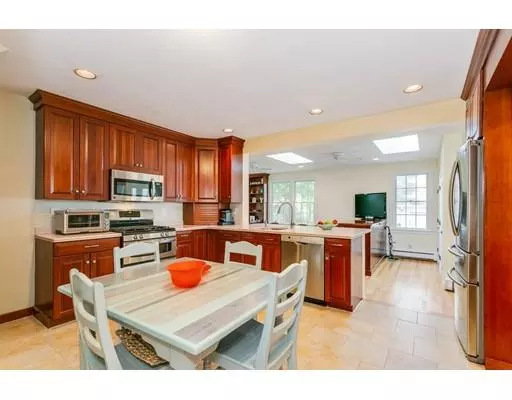For more information regarding the value of a property, please contact us for a free consultation.
30 Chickering Rd Norwood, MA 02062
Want to know what your home might be worth? Contact us for a FREE valuation!

Our team is ready to help you sell your home for the highest possible price ASAP
Key Details
Sold Price $624,500
Property Type Single Family Home
Sub Type Single Family Residence
Listing Status Sold
Purchase Type For Sale
Square Footage 2,148 sqft
Price per Sqft $290
MLS Listing ID 72382589
Sold Date 02/01/19
Style Colonial
Bedrooms 4
Full Baths 2
HOA Y/N false
Year Built 1927
Annual Tax Amount $5,673
Tax Year 2018
Lot Size 0.270 Acres
Acres 0.27
Property Description
Elegant & very well maintained center entrance colonial with super curb appeal located in a very desirable and convenient neighborhood. Walk in and enjoy character throughout this bright home with hardwood floors throughout. Lovely renovated kitchen open to a large family room addition. Large living room with fireplace and formal dining room. Four generously sized bedrooms plus a new spa-like bath with frameless glass shower doors on the second level with access to a walk-up attic. Additional features include a second new bathroom with frameless glass shower doors, sunroom/office with a custom built-in desk & shelves, screened in porch, walk out basement, 2 car gar, fenced in yard w/irrigation system & numerous flowering trees and plants. Excellent commuter location near the highway, commuter rail and near the town center, library and all!
Location
State MA
County Norfolk
Zoning R
Direction Walpole Street to Chickering Road
Rooms
Family Room Skylight, Closet, Flooring - Hardwood, Window(s) - Bay/Bow/Box, Recessed Lighting, Sunken
Basement Full, Walk-Out Access, Interior Entry, Radon Remediation System, Concrete
Primary Bedroom Level Second
Dining Room Flooring - Hardwood, Exterior Access
Kitchen Flooring - Stone/Ceramic Tile, Countertops - Stone/Granite/Solid, Recessed Lighting, Stainless Steel Appliances, Peninsula
Interior
Interior Features Ceiling Fan(s), Office, Sun Room
Heating Baseboard, Natural Gas
Cooling Central Air
Flooring Tile, Hardwood, Flooring - Hardwood
Fireplaces Number 1
Fireplaces Type Living Room
Appliance Range, Dishwasher, Disposal, Microwave, Countertop Range, Refrigerator, Washer, Dryer, Gas Water Heater, Utility Connections for Gas Range, Utility Connections for Electric Range, Utility Connections for Electric Dryer
Laundry In Basement, Washer Hookup
Exterior
Exterior Feature Rain Gutters
Garage Spaces 2.0
Fence Fenced
Community Features Public Transportation, Shopping, Pool, Tennis Court(s), Park, Golf, Medical Facility, Highway Access, Private School, Public School, Sidewalks
Utilities Available for Gas Range, for Electric Range, for Electric Dryer, Washer Hookup
Roof Type Shingle, Rubber
Total Parking Spaces 6
Garage Yes
Building
Foundation Concrete Perimeter
Sewer Public Sewer
Water Public
Others
Senior Community false
Acceptable Financing Contract
Listing Terms Contract
Read Less
Bought with Austin Partain • William Raveis R.E. & Home Services



