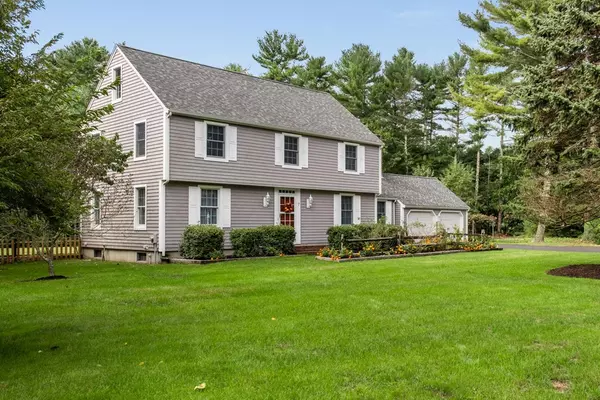For more information regarding the value of a property, please contact us for a free consultation.
7 Benson Rd Rochester, MA 02770
Want to know what your home might be worth? Contact us for a FREE valuation!

Our team is ready to help you sell your home for the highest possible price ASAP
Key Details
Sold Price $439,900
Property Type Single Family Home
Sub Type Single Family Residence
Listing Status Sold
Purchase Type For Sale
Square Footage 2,010 sqft
Price per Sqft $218
MLS Listing ID 72382721
Sold Date 12/07/18
Style Garrison
Bedrooms 4
Full Baths 2
Half Baths 1
HOA Fees $6/ann
HOA Y/N true
Year Built 1980
Annual Tax Amount $5,706
Tax Year 2018
Lot Size 1.110 Acres
Acres 1.11
Property Description
SNIPATUIT POND ESTATES offers this charming 4-bedroom, 2010 sq. ft.Garrison style home with Sun room, attached two stall garage sitting on 1.11 Acres.This lovely home has a beautiful foyer entrance with open staircase to the second floor, formal dining room, kitchen open to the dining room and fireplace family room with access to the enclosed Sun room and attached 2 stall garage, formal living room, 1/2 bath with laundry room on the first floor. The second floor offers a master bedroom with master bath and walk in closet, second full bath and 3 other bedrooms. Home features include central air, hardwood floors throughout, hot water baseboard oil heat, replacement windows, alarm system, Cedar impression shingles,newer roof, irrigation system, fully fenced back yard with some fruit trees, vegetable garden, play area & large storage shed. Sitting on a corner lot in one of Rochester's premier locations with Association Beach, pond access and privileges to Silvershell Beach in Marion.
Location
State MA
County Plymouth
Area North Rochester
Direction North Ave. to Benson Rd. Home is on the West side of Benson Rd.
Rooms
Family Room Beamed Ceilings, Open Floorplan
Basement Full, Interior Entry, Bulkhead, Concrete, Unfinished
Primary Bedroom Level Second
Dining Room Flooring - Hardwood, Open Floorplan
Kitchen Flooring - Hardwood, Kitchen Island, Open Floorplan
Interior
Interior Features Open Floor Plan, Sun Room, Foyer
Heating Baseboard, Oil
Cooling Central Air
Flooring Tile, Hardwood, Flooring - Hardwood
Fireplaces Number 1
Fireplaces Type Family Room
Appliance Range, Dishwasher, Microwave, Refrigerator, Washer, Dryer, Water Treatment, Oil Water Heater, Plumbed For Ice Maker, Utility Connections for Electric Range, Utility Connections for Electric Oven, Utility Connections for Electric Dryer
Laundry Bathroom - Half, First Floor, Washer Hookup
Exterior
Exterior Feature Rain Gutters, Storage, Sprinkler System, Fruit Trees, Garden
Garage Spaces 2.0
Fence Fenced
Utilities Available for Electric Range, for Electric Oven, for Electric Dryer, Washer Hookup, Icemaker Connection
Waterfront Description Beach Front, Lake/Pond, 1/2 to 1 Mile To Beach, Beach Ownership(Association,Deeded Rights)
Roof Type Shingle
Total Parking Spaces 4
Garage Yes
Building
Lot Description Corner Lot, Level
Foundation Concrete Perimeter
Sewer Private Sewer
Water Private
Architectural Style Garrison
Others
Senior Community false
Read Less
Bought with Jane Kalife Paul • Conway - Mattapoisett



