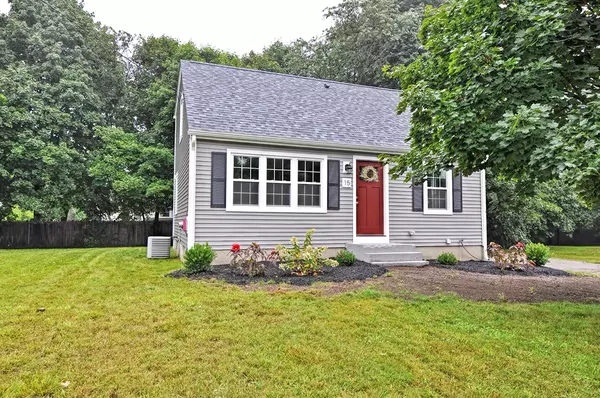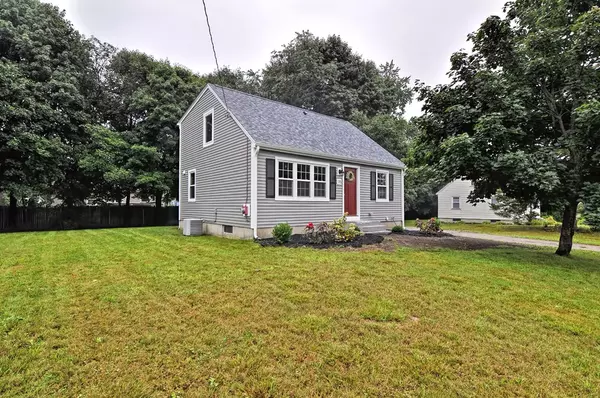For more information regarding the value of a property, please contact us for a free consultation.
15 Huntington Plainville, MA 02762
Want to know what your home might be worth? Contact us for a FREE valuation!

Our team is ready to help you sell your home for the highest possible price ASAP
Key Details
Sold Price $362,500
Property Type Single Family Home
Sub Type Single Family Residence
Listing Status Sold
Purchase Type For Sale
Square Footage 1,100 sqft
Price per Sqft $329
MLS Listing ID 72382907
Sold Date 10/10/18
Style Cape
Bedrooms 3
Full Baths 2
HOA Y/N false
Year Built 1955
Annual Tax Amount $3,621
Tax Year 2018
Lot Size 9,147 Sqft
Acres 0.21
Property Description
WELOME HOME to this 100% renovated three bedroom, two full bath cape. EVERYTHING IS NEW!! Including NEW CONSTRUCTION dormer on 2nd floor, new roof, windows, siding, white shaker kitchen with soft close draws, large island, granite counter, stainless steel appliances, recessed lighting, heating system, central air and the list goes on!!! Perfect floor plan w/stunning kitchen opened to the large dining area. Enjoy the large full bath, closet and laundry room on the first floor and three additional bedrooms with hardwood floors and full bath on the second level. The spacious basement is ready for your finishing touches. Large double lot with plenty of parking for all your guests. Property was gutted to the studs and shows like brand new construction!! This neighborhood setting is just a few minutes to route 495, and the Wrentham Premium Outlets. Also home to the famous Unlikely Book store just a mile down the road. Showings begin Sunday at the Open House 2:00-4:00.
Location
State MA
County Norfolk
Zoning res
Direction South St to Huntington Ave
Rooms
Basement Full, Interior Entry
Primary Bedroom Level Second
Dining Room Flooring - Hardwood, Recessed Lighting
Kitchen Flooring - Hardwood, Countertops - Stone/Granite/Solid, Kitchen Island, Cabinets - Upgraded, Exterior Access, Recessed Lighting
Interior
Heating Natural Gas, Propane
Cooling Central Air
Flooring Hardwood, Stone / Slate
Appliance Range, Dishwasher, Microwave, Refrigerator
Laundry First Floor
Exterior
Community Features Public Transportation, Shopping, Pool, Park, Walk/Jog Trails, Stable(s), Golf, Highway Access, House of Worship, Public School
Roof Type Shingle
Total Parking Spaces 6
Garage No
Building
Foundation Concrete Perimeter
Sewer Private Sewer
Water Public
Schools
Elementary Schools Jackson/Wood
Middle Schools King Philip Jr.
High Schools K.P.H.S.
Read Less
Bought with Sousan Karwashan • Red Real Estate
GET MORE INFORMATION




