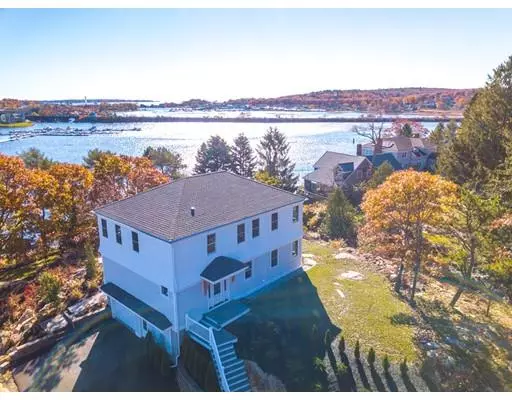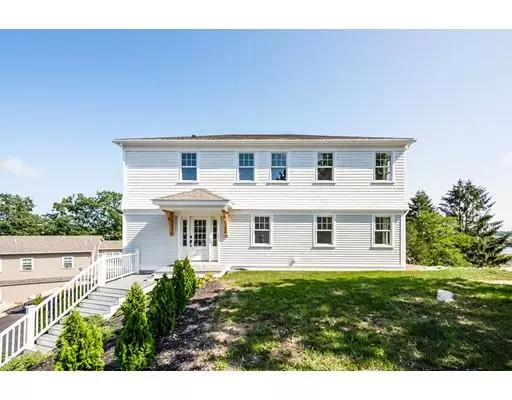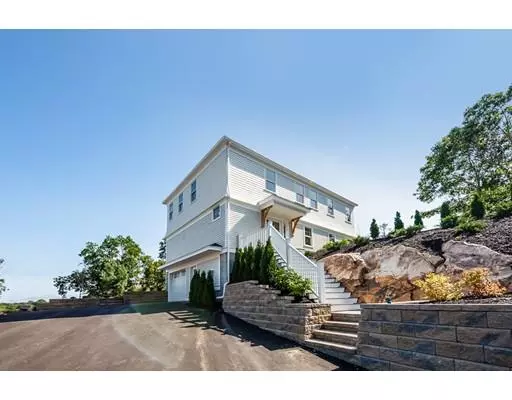For more information regarding the value of a property, please contact us for a free consultation.
4 Wolf Hill Road Gloucester, MA 01930
Want to know what your home might be worth? Contact us for a FREE valuation!

Our team is ready to help you sell your home for the highest possible price ASAP
Key Details
Sold Price $725,000
Property Type Single Family Home
Sub Type Single Family Residence
Listing Status Sold
Purchase Type For Sale
Square Footage 2,430 sqft
Price per Sqft $298
Subdivision Wolf Hill
MLS Listing ID 72383565
Sold Date 08/21/19
Style Colonial
Bedrooms 4
Full Baths 2
Half Baths 1
HOA Y/N true
Year Built 2018
Tax Year 2019
Lot Size 0.340 Acres
Acres 0.34
Property Description
Relax and enjoy Coastal Living at its best is this brand new four bedroom home built with the utmost of craftsmanship, attention to every detail, Designed to take advantage of the water views out over the Annisquam River and for easy living the main level flows seamlessly from a large custom McCormick Kitchen with six burner gas Thermador range, quartz countertops, deep sinks, plenty of cabinets and storage, Dining Area with large glass doors opens to the stone patio set up for outdoor kitchen. Cozy up to the gas fireplace in the living room, enjoy conversation or look at the views. A study, half bath, foyer and laundry room with washer and dryer complete the shiplapped first floor. Upstairs there are four generous sized bedrooms with two full baths, including a master suite with waterviews, large luxurious bath with tiled shower with multiple heads , walk in closet, double vanity. HW floors throughout, Easy care yard. Deeded Access to Annisquam River. Energy efficient rating 53!
Location
State MA
County Essex
Zoning R-20
Direction Washington to Marsh St To Wolf Hill Rd
Rooms
Family Room Flooring - Vinyl, Cable Hookup, High Speed Internet Hookup
Basement Full, Partially Finished, Interior Entry, Garage Access
Primary Bedroom Level Second
Dining Room Closet/Cabinets - Custom Built, Flooring - Hardwood, Balcony / Deck, Deck - Exterior, Exterior Access, Open Floorplan, Paints & Finishes - Low VOC, Recessed Lighting, Slider
Kitchen Flooring - Hardwood, Countertops - Stone/Granite/Solid, Kitchen Island, Cabinets - Upgraded, Recessed Lighting, Stainless Steel Appliances, Wine Chiller, Gas Stove
Interior
Interior Features Study, WaterSense Fixture(s), Finish - Cement Plaster
Heating Central, Forced Air, Natural Gas, Propane, ENERGY STAR Qualified Equipment
Cooling Central Air, ENERGY STAR Qualified Equipment
Flooring Tile, Marble, Hardwood, Stone / Slate, Flooring - Hardwood
Fireplaces Number 1
Fireplaces Type Living Room
Appliance Disposal, Microwave, Refrigerator, ENERGY STAR Qualified Refrigerator, ENERGY STAR Qualified Dishwasher, ENERGY STAR Qualified Washer, Vacuum System, Range Hood, Range - ENERGY STAR, Electric Water Heater, Tank Water Heater, Plumbed For Ice Maker, Utility Connections for Gas Range, Utility Connections for Electric Oven, Utility Connections for Electric Dryer
Laundry Closet/Cabinets - Custom Built, Countertops - Upgraded, Main Level, Cabinets - Upgraded, Electric Dryer Hookup, Recessed Lighting, Washer Hookup, First Floor
Exterior
Exterior Feature Rain Gutters, Professional Landscaping, Decorative Lighting, Lighting, Stone Wall
Garage Spaces 2.0
Community Features Walk/Jog Trails, Conservation Area, Marina
Utilities Available for Gas Range, for Electric Oven, for Electric Dryer, Washer Hookup, Icemaker Connection
Waterfront Description Beach Front, River, 0 to 1/10 Mile To Beach, Beach Ownership(Private)
View Y/N Yes
View Scenic View(s)
Roof Type Shingle, Asphalt/Composition Shingles
Total Parking Spaces 4
Garage Yes
Building
Lot Description Sloped
Foundation Concrete Perimeter
Sewer Public Sewer
Water Public
Architectural Style Colonial
Schools
Elementary Schools Glou Public
Middle Schools O' Maley
High Schools Ghs
Others
Senior Community false
Acceptable Financing Contract
Listing Terms Contract
Read Less
Bought with Julia Virden • J. Barrett & Company



