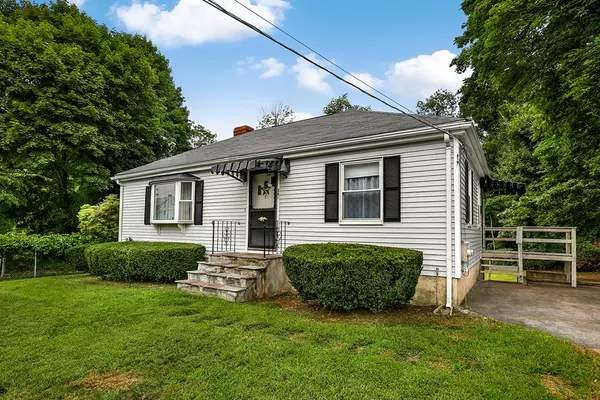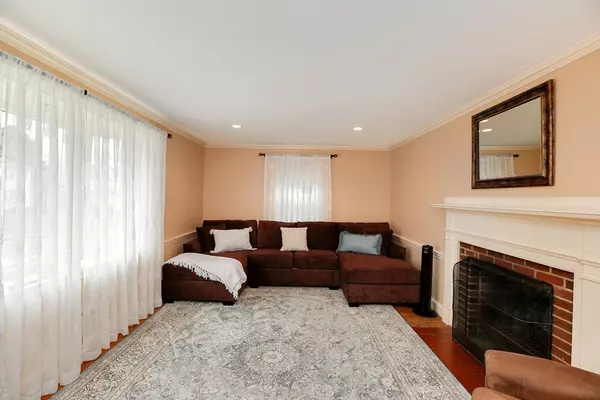For more information regarding the value of a property, please contact us for a free consultation.
341 Walpole St Norwood, MA 02062
Want to know what your home might be worth? Contact us for a FREE valuation!

Our team is ready to help you sell your home for the highest possible price ASAP
Key Details
Sold Price $365,000
Property Type Single Family Home
Sub Type Single Family Residence
Listing Status Sold
Purchase Type For Sale
Square Footage 1,026 sqft
Price per Sqft $355
MLS Listing ID 72383716
Sold Date 11/23/18
Style Ranch
Bedrooms 2
Full Baths 1
HOA Y/N false
Year Built 1951
Annual Tax Amount $3,574
Tax Year 2018
Lot Size 10,018 Sqft
Acres 0.23
Property Description
Lovely, updated 2 bedroom / 1.5 bath single-level home in Norwood with hardwood floors. Upon entering you're greeted by a large living room with wood-burning fireplace and picture window. The updated, eat-in kitchen has sleek black appliances and exterior access to the driveway/yard. Two bedrooms, an office and a full bath complete the main level. Highlights of this home include central AC, private, level backyard, washer & dryer and partially-finished basement. Improvements that have been done include recessed lights (2yrs), vinyl siding (15 yrs), air conditioning (15 yrs) and furnace (2008). Conveniently located close to school, parks, shopping and easy access to Routes 1 and 1A. Also located less than one mile from the Windsor Gardens commuter rail stop.
Location
State MA
County Norfolk
Zoning res
Direction Please use google maps
Rooms
Basement Full, Partially Finished
Primary Bedroom Level First
Kitchen Flooring - Vinyl, Dining Area, Exterior Access
Interior
Interior Features Office, Foyer
Heating Forced Air, Oil
Cooling Central Air
Flooring Vinyl, Carpet, Hardwood, Flooring - Wall to Wall Carpet, Flooring - Hardwood
Fireplaces Number 1
Fireplaces Type Living Room
Appliance Range, Dishwasher, Microwave, ENERGY STAR Qualified Refrigerator, ENERGY STAR Qualified Dryer, ENERGY STAR Qualified Washer, Utility Connections for Electric Range
Laundry In Basement, Washer Hookup
Exterior
Community Features Public Transportation, Shopping, Highway Access, House of Worship, Public School
Utilities Available for Electric Range, Washer Hookup
Roof Type Shingle
Total Parking Spaces 2
Garage No
Building
Lot Description Wooded, Level
Foundation Concrete Perimeter
Sewer Public Sewer
Water Public
Schools
Elementary Schools Cleveland
Middle Schools Coakley
High Schools Norwood
Others
Acceptable Financing Contract
Listing Terms Contract
Read Less
Bought with Beatrice Murphy • Lamacchia Realty, Inc.



