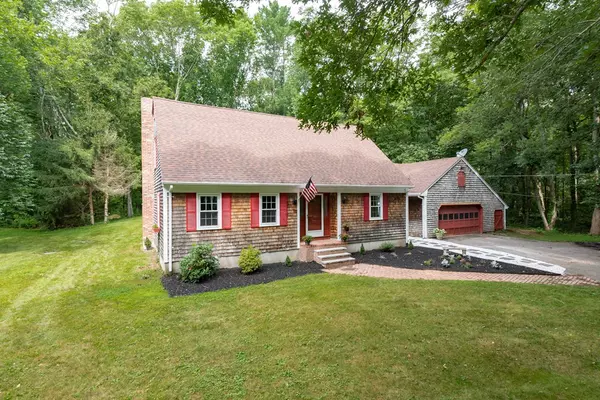For more information regarding the value of a property, please contact us for a free consultation.
808 Summer Street East Bridgewater, MA 02333
Want to know what your home might be worth? Contact us for a FREE valuation!

Our team is ready to help you sell your home for the highest possible price ASAP
Key Details
Sold Price $399,900
Property Type Single Family Home
Sub Type Single Family Residence
Listing Status Sold
Purchase Type For Sale
Square Footage 1,960 sqft
Price per Sqft $204
MLS Listing ID 72383980
Sold Date 10/31/18
Style Cape
Bedrooms 3
Full Baths 2
Year Built 1975
Annual Tax Amount $5,956
Tax Year 2017
Lot Size 0.840 Acres
Acres 0.84
Property Description
***** No showings until OPen House This Sunday 8/26/18 from 11-1pm******If you like Country Quiet and Big City convenience than you will want to see this Traditional Cape located in one of East Bridgewater's most accessible locations. This home offers 1960 sqft of living, a very private lot, 3 beds, 2 full baths, 2 car garage, updated thermo windows, 2 years new heating system, 200 amp service, huge tree-lined backyard big enough for a family BBQ, but small enough to maintain yourself. This house was designed for entertaining with an open floor that offers large rooms covered in shiny hardwood floors,full size basement with tall ceilings ready to be finished and a over-sized family room centered on a native stone fire place with full beamed ceiling. New septic system was installed 3 years ago and this home is ready for immediate sale. Easy access to shopping and highway, whether you are traveling to Boston or providence it’s a manageable commute asking $399900
Location
State MA
County Plymouth
Zoning res
Direction GPS
Rooms
Family Room Beamed Ceilings, Flooring - Hardwood
Basement Full, Concrete
Primary Bedroom Level Second
Dining Room Flooring - Hardwood
Kitchen Beamed Ceilings, Dining Area, Countertops - Stone/Granite/Solid, Cabinets - Upgraded
Interior
Interior Features Closet, Entrance Foyer, Mud Room
Heating Forced Air, Natural Gas
Cooling None
Flooring Tile, Carpet, Laminate, Hardwood, Stone / Slate, Flooring - Stone/Ceramic Tile
Fireplaces Number 1
Fireplaces Type Family Room
Appliance Range, Dishwasher, Refrigerator, Washer, Dryer, Range Hood, Leased Heater, Utility Connections for Gas Range, Utility Connections for Electric Dryer
Laundry In Basement
Exterior
Exterior Feature Rain Gutters
Garage Spaces 2.0
Community Features Public Transportation, Shopping, Laundromat, Highway Access, House of Worship, Public School
Utilities Available for Gas Range, for Electric Dryer
Roof Type Shingle
Total Parking Spaces 4
Garage Yes
Building
Lot Description Wooded
Foundation Concrete Perimeter
Sewer Private Sewer
Water Public
Read Less
Bought with Lorraine Tarpey • William Raveis R.E. & Home Services
GET MORE INFORMATION




