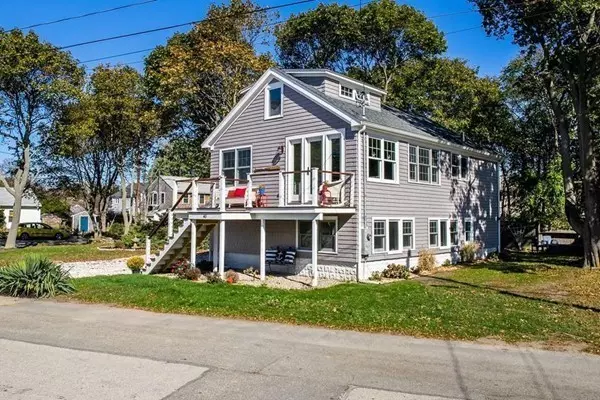For more information regarding the value of a property, please contact us for a free consultation.
40 Cadish Ave Hull, MA 02045
Want to know what your home might be worth? Contact us for a FREE valuation!

Our team is ready to help you sell your home for the highest possible price ASAP
Key Details
Sold Price $585,000
Property Type Single Family Home
Sub Type Single Family Residence
Listing Status Sold
Purchase Type For Sale
Square Footage 1,575 sqft
Price per Sqft $371
Subdivision Bayside
MLS Listing ID 72384416
Sold Date 11/30/18
Style Raised Ranch
Bedrooms 2
Full Baths 2
Year Built 1910
Annual Tax Amount $4,136
Tax Year 2018
Lot Size 6,098 Sqft
Acres 0.14
Property Description
Top notch renovation by local high-end carpenter. Unique Raised Bungalow with great waterviews in desirable Cadish Ave neighborhood. Move right into this 2 BR, 2 Full Bath with additional sleeping loft house on large corner lot. Main level is wide open. The beautiful kitchen with stainless appliances, quartz counters and breakfast bar, large dining area and corner sitting area are all surrounded by walls of windows facing south and west and inviting in the cool summer breezes and warm winter sun. The 2 double bedrooms are also bright and sunny. There are full baths on each level. A bonus sleeping loft rounds out the living space in this special home. Outside there are shade trees, front and back decks, back patio with fire pit, grill area with granite bar, outside shower and large driveway. There isn't a thing to do to this super property except move in and enjoy!
Location
State MA
County Plymouth
Area The Alphabets
Zoning SFA
Direction Corner of F, bayside
Rooms
Kitchen Cathedral Ceiling(s), Flooring - Wood, Balcony / Deck, Countertops - Stone/Granite/Solid, Open Floorplan, Recessed Lighting, Stainless Steel Appliances, Gas Stove
Interior
Interior Features Closet, Open Floorplan, Recessed Lighting, Living/Dining Rm Combo, Loft
Heating Forced Air, Natural Gas
Cooling None
Flooring Wood, Tile, Wood Laminate, Flooring - Wood
Appliance Range, Dishwasher, Disposal, Microwave, Refrigerator, Washer, Dryer, Gas Water Heater, Tank Water Heaterless, Plumbed For Ice Maker, Utility Connections for Gas Range, Utility Connections for Electric Dryer
Laundry Washer Hookup
Exterior
Exterior Feature Balcony / Deck, Rain Gutters, Storage, Outdoor Shower
Community Features Public Transportation, Tennis Court(s), Park, Marina
Utilities Available for Gas Range, for Electric Dryer, Washer Hookup, Icemaker Connection
Waterfront Description Beach Front, Beach Access, Ocean, Walk to, 3/10 to 1/2 Mile To Beach, Beach Ownership(Public)
View Y/N Yes
View Scenic View(s)
Roof Type Shingle
Total Parking Spaces 4
Garage No
Building
Lot Description Corner Lot, Level
Foundation Concrete Perimeter
Sewer Public Sewer
Water Public
Read Less
Bought with Barbara Cox • Conway - Scituate



