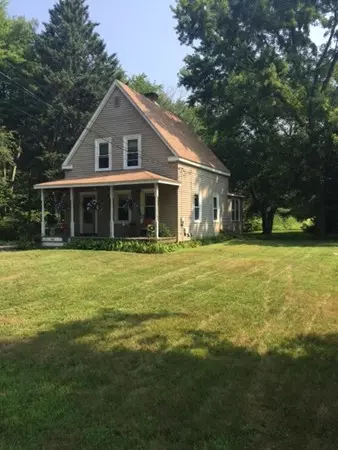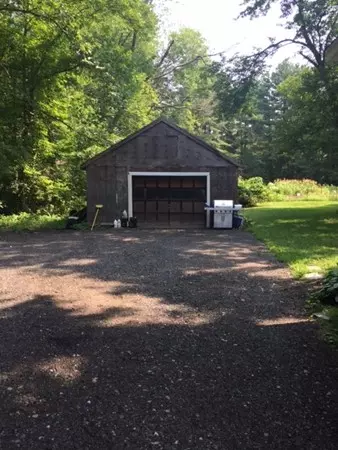For more information regarding the value of a property, please contact us for a free consultation.
1660 Old Plymouth St East Bridgewater, MA 02333
Want to know what your home might be worth? Contact us for a FREE valuation!

Our team is ready to help you sell your home for the highest possible price ASAP
Key Details
Sold Price $295,000
Property Type Single Family Home
Sub Type Single Family Residence
Listing Status Sold
Purchase Type For Sale
Square Footage 1,194 sqft
Price per Sqft $247
MLS Listing ID 72384529
Sold Date 12/21/18
Style Colonial
Bedrooms 3
Full Baths 1
HOA Y/N false
Year Built 1800
Annual Tax Amount $4,152
Tax Year 2018
Lot Size 1.940 Acres
Acres 1.94
Property Description
Attention: Builders/ Investors/ First Time Home Buyers. Endless possibilities with this fantastic home and property.This home offers a large eat-in kitchen area overlooking a beautiful backyard. First floor laundry, bathroom and bedroom,second floor offers 2 additional bedrooms. Property includes a large detached garage, rear space for craftsman or storage. Also backyard offers fantastic garden area for those with a green thumb. This home has been in the same family for over a century with pride ownership. This home offers a potential buildable lot off Route 106. No engineering done. Do your own research.
Location
State MA
County Plymouth
Zoning 100
Direction Off Route 106
Rooms
Basement Full, Bulkhead, Concrete
Primary Bedroom Level Second
Interior
Heating Baseboard, Oil
Cooling None
Flooring Vinyl, Carpet, Hardwood
Appliance Range, Electric Water Heater, Utility Connections for Electric Range, Utility Connections for Electric Oven, Utility Connections for Electric Dryer
Laundry First Floor, Washer Hookup
Exterior
Exterior Feature Fruit Trees, Garden
Garage Spaces 1.0
Community Features Shopping, Pool, Tennis Court(s), Park, Walk/Jog Trails, Stable(s), Golf, Medical Facility, Bike Path, Conservation Area, House of Worship, Marina, Public School, T-Station, University
Utilities Available for Electric Range, for Electric Oven, for Electric Dryer, Washer Hookup
Roof Type Shingle
Total Parking Spaces 9
Garage Yes
Building
Lot Description Wooded, Cleared, Level
Foundation Stone
Sewer Private Sewer
Water Public
Others
Senior Community false
Acceptable Financing Contract
Listing Terms Contract
Read Less
Bought with Dorothy Borgen • Preferred Properties Realty, LLC
GET MORE INFORMATION




