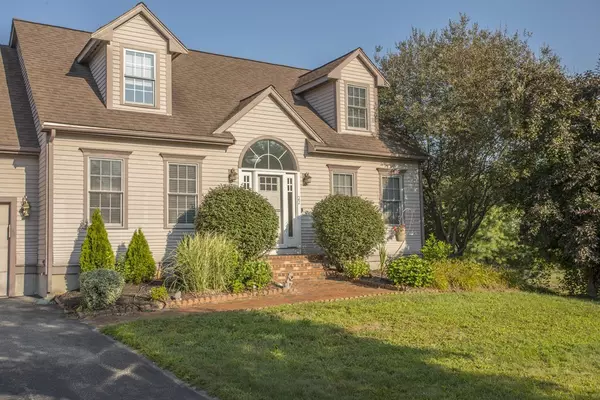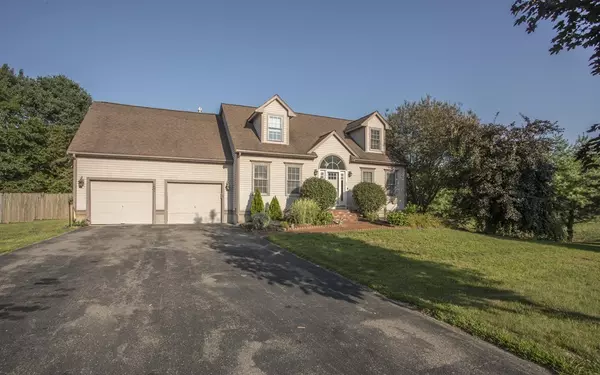For more information regarding the value of a property, please contact us for a free consultation.
22 Pontiac Rd Raynham, MA 02767
Want to know what your home might be worth? Contact us for a FREE valuation!

Our team is ready to help you sell your home for the highest possible price ASAP
Key Details
Sold Price $470,000
Property Type Single Family Home
Sub Type Single Family Residence
Listing Status Sold
Purchase Type For Sale
Square Footage 2,600 sqft
Price per Sqft $180
Subdivision King Philip Estates
MLS Listing ID 72385021
Sold Date 11/15/18
Style Cape
Bedrooms 3
Full Baths 3
Half Baths 1
HOA Y/N false
Year Built 1999
Annual Tax Amount $6,257
Tax Year 2018
Lot Size 0.930 Acres
Acres 0.93
Property Description
Welcome to 22 Pontiac Rd! A stunning Cape on a spectacular cul de sac in Raynham. There are so many extras in this home you will have to see it to believe it. 3 beds, 3.5 baths, 2 car garage and sits on an acre lot. 1st floor features open plan, hardwoods, fireplace, pantry, recessed lighting and new french doors to outside deck. Granite kitchen with island, breakfast bar & new stainless steel appliances. 1st floor laundry room with washer/dryer included . Formal dining room. New heating and central air systems. Tons of closets/storage.Master Suite includes a sitting room, 2 closets and a walk in closet. Master bathroom with marble tile, pedestal sink, jacuzzi, separate stand up shower with steam This master handles all the seasons. Enjoy the gas fireplace, skylights and open french doors to sit on your private balcony. Large fenced in back yard features 20 X 40 inground pool w/new liner & filter and cabana. Large finished basement with tons of possibilities for you or extended family.
Location
State MA
County Bristol
Zoning 9999999999
Direction Route 138 to King Philip St to Pontiac
Rooms
Basement Full, Finished, Walk-Out Access, Interior Entry
Primary Bedroom Level Second
Interior
Interior Features Bathroom, Bonus Room, Sauna/Steam/Hot Tub, Wired for Sound
Heating Forced Air, Natural Gas
Cooling Central Air
Flooring Wood, Tile, Laminate, Wood Laminate
Fireplaces Number 2
Appliance Microwave, ENERGY STAR Qualified Refrigerator, ENERGY STAR Qualified Dryer, ENERGY STAR Qualified Dishwasher, Range - ENERGY STAR, Oven - ENERGY STAR, Electric Water Heater, Plumbed For Ice Maker, Utility Connections for Gas Range, Utility Connections for Gas Oven, Utility Connections for Gas Dryer
Laundry First Floor, Washer Hookup
Exterior
Exterior Feature Rain Gutters, Storage, Professional Landscaping, Sprinkler System, Garden
Garage Spaces 2.0
Fence Fenced
Pool In Ground
Community Features Shopping, Pool, Park, Walk/Jog Trails, Golf, Medical Facility, Highway Access, House of Worship, Private School, Public School, University
Utilities Available for Gas Range, for Gas Oven, for Gas Dryer, Washer Hookup, Icemaker Connection
Roof Type Shingle
Total Parking Spaces 6
Garage Yes
Private Pool true
Building
Lot Description Wooded, Easements, Cleared
Foundation Concrete Perimeter
Sewer Public Sewer
Water Public
Architectural Style Cape
Read Less
Bought with The Kouri Team • Keller Williams Realty Boston South West



