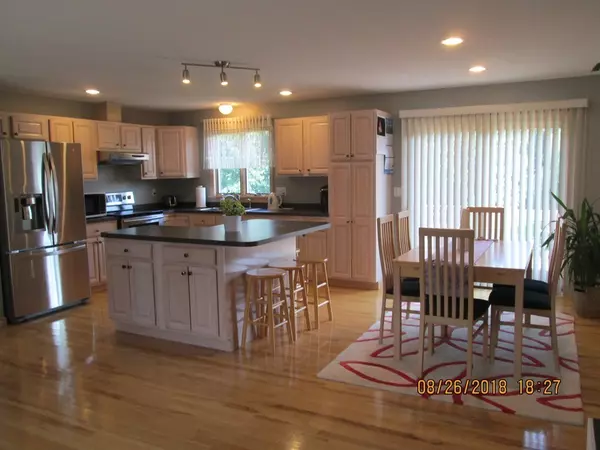For more information regarding the value of a property, please contact us for a free consultation.
510 Sheridan St. Chicopee, MA 01020
Want to know what your home might be worth? Contact us for a FREE valuation!

Our team is ready to help you sell your home for the highest possible price ASAP
Key Details
Sold Price $269,000
Property Type Single Family Home
Sub Type Single Family Residence
Listing Status Sold
Purchase Type For Sale
Square Footage 1,146 sqft
Price per Sqft $234
MLS Listing ID 72385081
Sold Date 10/31/18
Style Raised Ranch
Bedrooms 3
Full Baths 2
HOA Y/N false
Year Built 1998
Annual Tax Amount $3,883
Tax Year 2018
Lot Size 1.210 Acres
Acres 1.21
Property Description
You can call this one PRIDE AND JOY. Beautifully maintained by the original owners, this home offers open floor plan, remodeled upstairs bathroom, and shining hard wood floors through out the whole upper level. The lower level was finished within the past few years with a large walk in closet, front to back family room filled with lots of natural light and a second bathroom with a laundry.The 1.2 acre lot is absolutely gorgeous abutting woods with some weeping willows planted by the owner and a nice storage shed in the far left corner. There is a lot of room for your pool or RV or anything else you would like to have close to your home, as well as the convenience to shopping and accessibility to major highways. And on occasion you might even see a wild turkey or a deer!!
Location
State MA
County Hampden
Zoning Res.
Direction Off Fuller Rd. (near Slate Rd.)
Rooms
Family Room Flooring - Laminate
Basement Full, Finished
Primary Bedroom Level First
Dining Room Flooring - Wood, Exterior Access, Open Floorplan, Slider
Kitchen Flooring - Hardwood, Kitchen Island, Open Floorplan
Interior
Interior Features Central Vacuum
Heating Forced Air, Natural Gas
Cooling Central Air
Flooring Wood, Tile, Laminate
Appliance Range, Disposal, Microwave, Refrigerator, Washer, Dryer, Gas Water Heater, Tank Water Heater, Utility Connections for Electric Range, Utility Connections for Electric Dryer
Laundry In Basement
Exterior
Exterior Feature Rain Gutters, Storage
Garage Spaces 2.0
Community Features Shopping, Medical Facility, Laundromat, Highway Access, Private School, Public School
Utilities Available for Electric Range, for Electric Dryer
Roof Type Shingle
Total Parking Spaces 6
Garage Yes
Building
Lot Description Cleared, Level
Foundation Concrete Perimeter
Sewer Public Sewer
Water Public
Read Less
Bought with Lori Beth Betterton • Bean Group



