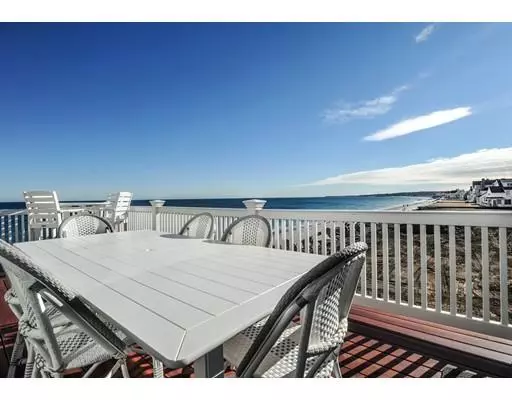For more information regarding the value of a property, please contact us for a free consultation.
7 Gannett Rd Scituate, MA 02066
Want to know what your home might be worth? Contact us for a FREE valuation!

Our team is ready to help you sell your home for the highest possible price ASAP
Key Details
Sold Price $1,150,000
Property Type Single Family Home
Sub Type Single Family Residence
Listing Status Sold
Purchase Type For Sale
Square Footage 2,834 sqft
Price per Sqft $405
MLS Listing ID 72386251
Sold Date 03/07/19
Style Cape
Bedrooms 3
Full Baths 3
Half Baths 1
Year Built 1980
Annual Tax Amount $17,408
Tax Year 2018
Lot Size 6,098 Sqft
Acres 0.14
Property Description
BEST VIEWS IN MINOT! An absolute gem with incredible ocean views from nearly every room located in the Minot section of Scituate. Three bedrooms, third floor bonus room, 3.5 baths, a lovely cozy living room with gas fireplace, a spacious dining area and a charming den overlooking the water with access to the deck. Enjoy a front row seat for ocean sunrise and beautiful sunsets from the private decks off the living area and master bedroom. Welcoming and comfortable come to mind with wood flooring, central air, newer heating system with plenty of storage for a car, kayaks, beach chairs and so much more. PLUS…4 deeded parking spaces and direct access to the beach. This is a very special property that exudes charm and style. You won't want to leave once you step foot in the door. Nothing beats the lifestyle of living in Minot. A lovely area, a comfortable home to be lived in year round or seasonally.
Location
State MA
County Plymouth
Area Minot
Zoning res
Direction property driveway is just past Surfside Rd on the right. sign at the beginning of shared driveway.
Rooms
Family Room Flooring - Hardwood, Window(s) - Bay/Bow/Box, Balcony / Deck, Balcony - Exterior, Slider
Basement Crawl Space
Primary Bedroom Level Second
Dining Room Flooring - Hardwood, Balcony / Deck, Exterior Access, Slider
Kitchen Bathroom - Half, Flooring - Hardwood, Dining Area, Countertops - Stone/Granite/Solid, Kitchen Island, Breakfast Bar / Nook, Cabinets - Upgraded, Open Floorplan, Recessed Lighting, Stainless Steel Appliances, Gas Stove
Interior
Interior Features Den, Bonus Room, Bathroom
Heating Central, Baseboard, Heat Pump, Natural Gas, Electric
Cooling Central Air, Heat Pump
Flooring Tile, Carpet, Hardwood, Flooring - Wall to Wall Carpet
Fireplaces Number 1
Fireplaces Type Family Room
Appliance Range, Dishwasher, Microwave, Refrigerator, Washer, Dryer, Gas Water Heater, Tank Water Heaterless, Plumbed For Ice Maker, Utility Connections for Gas Range, Utility Connections for Gas Oven, Utility Connections for Electric Dryer
Laundry Electric Dryer Hookup, Washer Hookup, First Floor
Exterior
Exterior Feature Outdoor Shower
Garage Spaces 2.0
Community Features Public Transportation, Shopping, Golf, Conservation Area, Public School, T-Station
Utilities Available for Gas Range, for Gas Oven, for Electric Dryer, Washer Hookup, Icemaker Connection
Waterfront Description Waterfront, Beach Front, Ocean, Direct Access, Public, Ocean, Direct Access, 0 to 1/10 Mile To Beach, Beach Ownership(Public)
View Y/N Yes
View Scenic View(s)
Roof Type Shingle
Total Parking Spaces 4
Garage Yes
Building
Lot Description Easements
Foundation Other
Sewer Public Sewer
Water Public
Schools
Elementary Schools Wampatuck
Middle Schools Gates Middle
High Schools Scituate High
Others
Senior Community false
Read Less
Bought with The Murray Brown Group • Sagan Harborside Sotheby's International Realty



