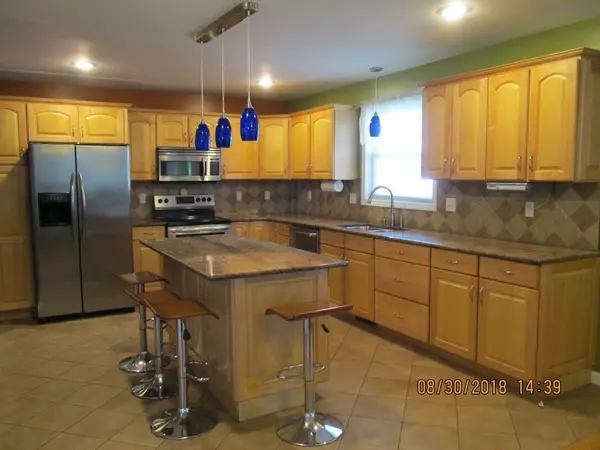For more information regarding the value of a property, please contact us for a free consultation.
29 Melvin St. Chicopee, MA 01013
Want to know what your home might be worth? Contact us for a FREE valuation!

Our team is ready to help you sell your home for the highest possible price ASAP
Key Details
Sold Price $299,000
Property Type Single Family Home
Sub Type Single Family Residence
Listing Status Sold
Purchase Type For Sale
Square Footage 2,164 sqft
Price per Sqft $138
MLS Listing ID 72386377
Sold Date 10/12/18
Style Colonial
Bedrooms 4
Full Baths 2
Half Baths 1
HOA Y/N false
Year Built 2007
Annual Tax Amount $4,815
Tax Year 2018
Lot Size 6,098 Sqft
Acres 0.14
Property Description
Looking for space? This custom built one owner home has a lovely open floor plan through out the first floor and four good size bedrooms on the second level, including 18x18 Master Bedroom suite w/walk in closet, full bathroom, and a second floor laundry room. Great spacious kitchen with lots of maple cabinets, granite counters and tile back splash. Enjoy your time with family and friends on a deck covered with roof and decorative lighting. You will also find a real mud room as you enter the house from the garage as well as half a bath. And there is the nicely finished basement for more living space as well as room for storage. The two car garage has a very high ceiling and excess to the back yard with above ground pool, that the owners chose not to open this year. Great house with nice quality work through out!
Location
State MA
County Hampden
Zoning Res.
Direction Off Chicopee St.
Rooms
Basement Full, Partially Finished, Interior Entry, Bulkhead
Primary Bedroom Level Second
Dining Room Flooring - Hardwood, Open Floorplan, Slider
Kitchen Pantry, Countertops - Stone/Granite/Solid, Kitchen Island, Recessed Lighting, Stainless Steel Appliances
Interior
Interior Features Game Room, Exercise Room
Heating Forced Air, Natural Gas
Cooling Central Air
Flooring Wood, Bamboo, Flooring - Laminate
Appliance Range, Dishwasher, Disposal, Microwave, Refrigerator, Washer, Dryer, Gas Water Heater, Tank Water Heater, Utility Connections for Electric Range, Utility Connections for Electric Dryer
Laundry Flooring - Stone/Ceramic Tile, Electric Dryer Hookup, Washer Hookup, Second Floor
Exterior
Garage Spaces 2.0
Fence Fenced/Enclosed, Fenced
Community Features Public Transportation, Shopping, Pool, Park, Highway Access, Public School
Utilities Available for Electric Range, for Electric Dryer
Roof Type Shingle
Total Parking Spaces 2
Garage Yes
Building
Foundation Concrete Perimeter
Sewer Public Sewer
Water Public
Read Less
Bought with Manfred Karori • Tamaren MD Realty



