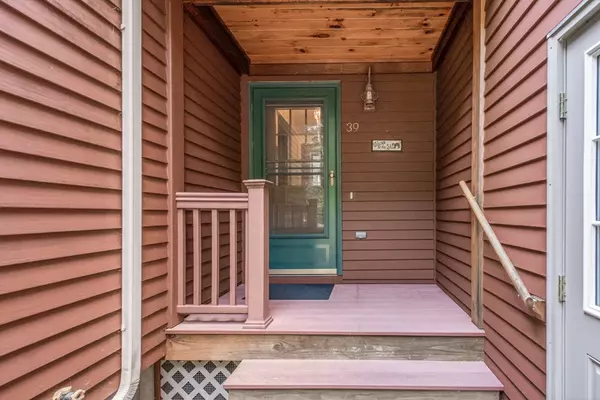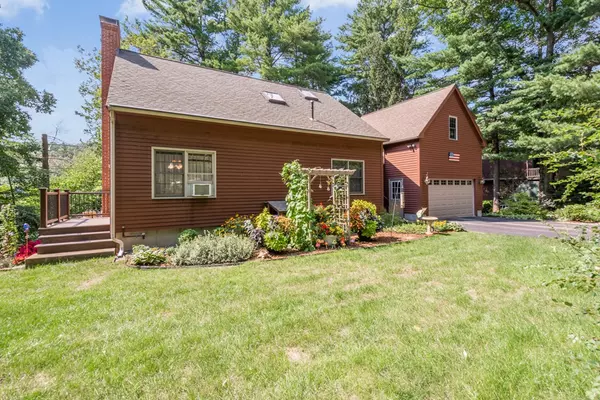For more information regarding the value of a property, please contact us for a free consultation.
39 Bennetts Rd Sturbridge, MA 01566
Want to know what your home might be worth? Contact us for a FREE valuation!

Our team is ready to help you sell your home for the highest possible price ASAP
Key Details
Sold Price $525,000
Property Type Single Family Home
Sub Type Single Family Residence
Listing Status Sold
Purchase Type For Sale
Square Footage 1,834 sqft
Price per Sqft $286
MLS Listing ID 72386475
Sold Date 10/30/18
Style Cape, Contemporary, Other (See Remarks)
Bedrooms 2
Full Baths 2
HOA Y/N false
Year Built 1996
Annual Tax Amount $7,672
Tax Year 2018
Lot Size 0.290 Acres
Acres 0.29
Property Description
This stunning Ware Built Timber Frame Post and Beam home boasts over a quarter private acre on pristine Leadmine Pond. (Note: Ware Built Timber also built the Tree House Brewery Pavilion – a testament to the quality). Unique open floor plan with views of the water and nature. The home sits across from a Wildlife Preserve and is gently sloped to the water with custom stone walls, natural gardens and stone walkways. The home transitions beautifully with the outdoors offering a 30' covered porch, decks and a covered patio. Grill, relax, entertain in all sorts of weather. There are two docks for diving, swimming, kayaking, canoeing, fishing or just plain relaxing with your feet dangling in the water. Step right into a sandy beach waterfront and swim into the pristine waters. So clear you can see the fish you're catching 20' down. Retreat indoors to the warmth of beautifully hewn oak beams and cathedral ceilings. Natural light floods the home.
Location
State MA
County Worcester
Zoning R
Direction Rte. I84 to Haynes to Leadmine To Bennetts
Rooms
Family Room Flooring - Wall to Wall Carpet, Cable Hookup, Exterior Access, Recessed Lighting
Basement Full, Partially Finished, Walk-Out Access, Interior Entry, Concrete
Primary Bedroom Level Second
Dining Room Cathedral Ceiling(s), Flooring - Hardwood
Kitchen Beamed Ceilings, Flooring - Stone/Ceramic Tile, Countertops - Stone/Granite/Solid, Breakfast Bar / Nook, Deck - Exterior, Stainless Steel Appliances
Interior
Interior Features Ceiling - Cathedral, Closet, Mud Room
Heating Baseboard, Oil, Electric
Cooling Window Unit(s)
Flooring Wood, Tile, Carpet, Flooring - Wood, Flooring - Stone/Ceramic Tile
Appliance Dishwasher, Microwave, Countertop Range, Refrigerator, Washer, Dryer, Water Treatment, Range Hood, Oil Water Heater, Tank Water Heaterless, Plumbed For Ice Maker, Utility Connections for Electric Range, Utility Connections for Electric Oven, Utility Connections for Electric Dryer
Laundry Flooring - Wall to Wall Carpet, Flooring - Vinyl, Electric Dryer Hookup, Washer Hookup, In Basement
Exterior
Exterior Feature Rain Gutters, Stone Wall
Garage Spaces 1.0
Community Features Park, Walk/Jog Trails, Conservation Area, Highway Access, Public School
Utilities Available for Electric Range, for Electric Oven, for Electric Dryer, Washer Hookup, Icemaker Connection
Waterfront Description Waterfront, Lake, Dock/Mooring, Frontage, Private
View Y/N Yes
View Scenic View(s)
Roof Type Shingle
Total Parking Spaces 4
Garage Yes
Building
Lot Description Gentle Sloping
Foundation Concrete Perimeter, Irregular
Sewer Private Sewer, Holding Tank
Water Private
Architectural Style Cape, Contemporary, Other (See Remarks)
Schools
Elementary Schools Burgess
Middle Schools Tantasqua Jr.
High Schools Tantasqua
Others
Senior Community false
Acceptable Financing Contract
Listing Terms Contract
Read Less
Bought with Laura Eliason • Coldwell Banker Residential Brokerage - Sturbridge



