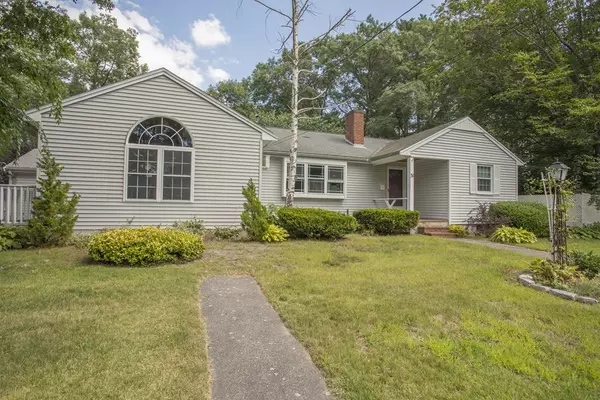For more information regarding the value of a property, please contact us for a free consultation.
31 Sherwood Circle East Bridgewater, MA 02333
Want to know what your home might be worth? Contact us for a FREE valuation!

Our team is ready to help you sell your home for the highest possible price ASAP
Key Details
Sold Price $362,000
Property Type Single Family Home
Sub Type Single Family Residence
Listing Status Sold
Purchase Type For Sale
Square Footage 1,836 sqft
Price per Sqft $197
MLS Listing ID 72387721
Sold Date 10/29/18
Style Ranch
Bedrooms 3
Full Baths 2
Half Baths 1
HOA Y/N false
Year Built 1954
Annual Tax Amount $5,244
Tax Year 2018
Lot Size 0.280 Acres
Acres 0.28
Property Description
~OPEN HOUSE: SUNDAY (9/9) From 12:00 to 2:00~ Come take a look at this Meticulously Maintained Custom Ranch located in a Quiet Subdivision and Situated on a Beautiful Corner Lot!!! First Floor features a Modern Kitchen with Upgraded Cabinetry, Granite Counter-tops and Large Center Island, Spacious Living-Room Cathedral Ceilings, Separate Dining-Room with Fireplace, Gorgeous Sun-Room boasting Cathedral Ceilings w/ Custom Windows offering Plenty of Natural Sunlight, 2 Bedrooms & 2 Full Bathrooms…Master Suite consists of Full bathroom w/Hardwood Floors and a Walk-In Closet…The Finished Full Basement consists of a Bonus Room perfect for a Play-Room of Office Area and a 3rd Bedroom with a Half Bath…Other Features Include: 1-Car Attached Garage, Maintenance-Free Vinyl Siding, Patio, Freshly Painted Interior, Gleaming Hardwood Floors and Plenty of Parking & Storage Area…Conveniently located close to the E. Bridgewater Jr/Sr High School and many local amenities!
Location
State MA
County Plymouth
Zoning Res
Direction Located off of Central St.
Rooms
Family Room Cathedral Ceiling(s), Ceiling Fan(s)
Basement Full, Finished, Interior Entry
Primary Bedroom Level First
Dining Room Flooring - Hardwood
Kitchen Countertops - Stone/Granite/Solid, Kitchen Island, Cabinets - Upgraded
Interior
Interior Features Cathedral Ceiling(s), Ceiling Fan(s), Sun Room
Heating Baseboard, Oil
Cooling Window Unit(s)
Flooring Tile, Hardwood
Fireplaces Number 1
Fireplaces Type Dining Room
Appliance Range, Dishwasher, Microwave, Refrigerator
Laundry In Basement
Exterior
Garage Spaces 1.0
Roof Type Shingle
Total Parking Spaces 6
Garage Yes
Building
Lot Description Corner Lot
Foundation Concrete Perimeter
Sewer Private Sewer
Water Public
Others
Senior Community false
Read Less
Bought with Deborah Taylor • Conway - Bridgewater
GET MORE INFORMATION




