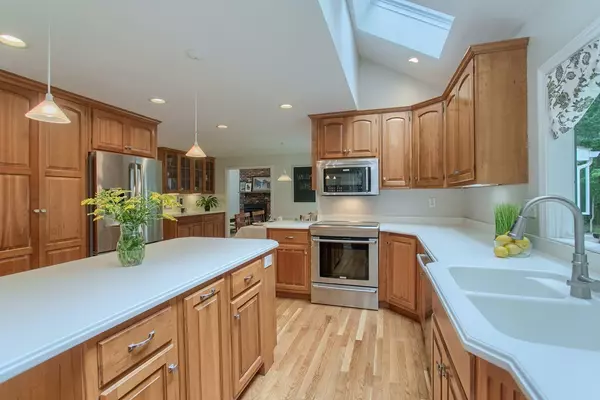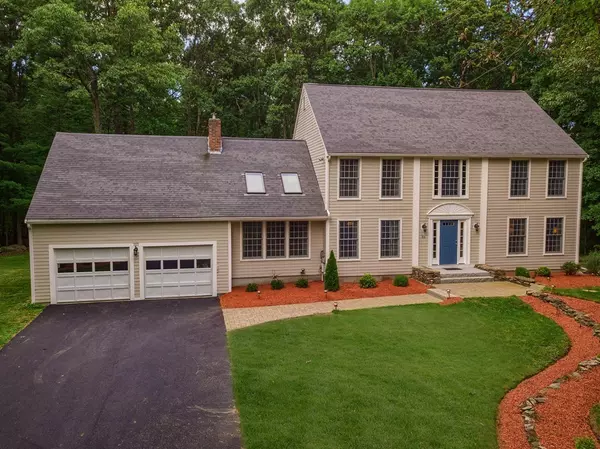For more information regarding the value of a property, please contact us for a free consultation.
36 Simon Atherton Row Harvard, MA 01451
Want to know what your home might be worth? Contact us for a FREE valuation!

Our team is ready to help you sell your home for the highest possible price ASAP
Key Details
Sold Price $630,000
Property Type Single Family Home
Sub Type Single Family Residence
Listing Status Sold
Purchase Type For Sale
Square Footage 2,903 sqft
Price per Sqft $217
Subdivision Shaker Hills
MLS Listing ID 72387735
Sold Date 11/29/18
Style Colonial
Bedrooms 4
Full Baths 2
Half Baths 1
HOA Y/N false
Year Built 1977
Annual Tax Amount $8,927
Tax Year 2018
Lot Size 1.710 Acres
Acres 1.71
Property Description
RELOCATION - all offers considered! Welcome to this sunny and spacious 4-bdrm Colonial located in Shaker Hills, one of Harvard's few and most sought-after neighborhoods. Extensively updated with modern amenities such as an electric vehicle charger, NEST thermostats, and all new stainless appliances including an induction stove. Also features new hardwood floors, high-quality Hardie Board siding, grand updated windows, a master suite with spa-like shower, great level yard on wooded lot, new driveway and patio, and fresh paint throughout. Other features include a charming breakfast area with view of woods, cathedral-ceiling family room with efficient Jotul fireplace insert, stunning dining room with French doors and crown molding, first floor laundry room, sunroom heated with radiant flooring, and an oversized garage. Harvard features TOP RATED schools with new elementary school coming,numerous community events,close proximity to Rt.2 and 495, abundant trails, and town beach!
Location
State MA
County Worcester
Area Harvard
Zoning R1
Direction Rt.110 to Myrick to Simon Atherton
Rooms
Family Room Skylight, Cathedral Ceiling(s), Flooring - Hardwood, Window(s) - Picture, French Doors, Cable Hookup, Open Floorplan, Recessed Lighting
Basement Full, Walk-Out Access, Interior Entry, Sump Pump, Radon Remediation System, Concrete
Primary Bedroom Level Second
Dining Room Flooring - Hardwood, Chair Rail, Wainscoting
Kitchen Skylight, Flooring - Hardwood, Dining Area, Countertops - Stone/Granite/Solid, Kitchen Island, Open Floorplan, Recessed Lighting, Stainless Steel Appliances
Interior
Interior Features Ceiling Fan(s), Sun Room, Other
Heating Baseboard, Radiant, Oil
Cooling None, Whole House Fan
Flooring Tile, Hardwood, Flooring - Stone/Ceramic Tile
Fireplaces Number 1
Fireplaces Type Family Room
Appliance Microwave, Water Treatment, ENERGY STAR Qualified Refrigerator, ENERGY STAR Qualified Dishwasher, Water Softener, Range - ENERGY STAR, Oil Water Heater, Tank Water Heater, Plumbed For Ice Maker, Utility Connections for Electric Range, Utility Connections for Electric Dryer
Laundry Flooring - Stone/Ceramic Tile, Main Level, Electric Dryer Hookup, Washer Hookup, First Floor
Exterior
Exterior Feature Rain Gutters
Garage Spaces 2.0
Community Features Walk/Jog Trails, Golf, Bike Path, Conservation Area, Highway Access
Utilities Available for Electric Range, for Electric Dryer, Washer Hookup, Icemaker Connection
Waterfront Description Beach Front, Beach Access, Lake/Pond, Other (See Remarks), Unknown To Beach, Beach Ownership(Public)
Roof Type Asphalt/Composition Shingles
Total Parking Spaces 8
Garage Yes
Building
Lot Description Wooded, Easements, Cleared, Level
Foundation Concrete Perimeter
Sewer Private Sewer
Water Private
Architectural Style Colonial
Schools
Elementary Schools Hildreth
Middle Schools Bromfield
High Schools Bromfield
Others
Senior Community false
Read Less
Bought with Julia Xie • Keller Williams Realty-Merrimack



