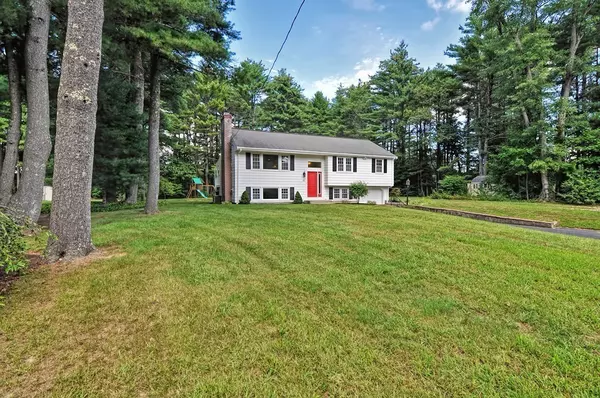For more information regarding the value of a property, please contact us for a free consultation.
28 Harvard Lane Wrentham, MA 02093
Want to know what your home might be worth? Contact us for a FREE valuation!

Our team is ready to help you sell your home for the highest possible price ASAP
Key Details
Sold Price $416,000
Property Type Single Family Home
Sub Type Single Family Residence
Listing Status Sold
Purchase Type For Sale
Square Footage 1,527 sqft
Price per Sqft $272
MLS Listing ID 72387974
Sold Date 12/19/18
Style Raised Ranch
Bedrooms 3
Full Baths 2
HOA Y/N false
Year Built 1959
Annual Tax Amount $4,715
Tax Year 2018
Lot Size 0.820 Acres
Acres 0.82
Property Description
Located in sought after Wrentham, is this 3 bedroom, 2 full bath split entry home that is truly turn key! The main level is open & spacious with gleaming hardwood floors, cabinet packed kitchen with granite counters, stainless steel appliances & recessed lighting. The inside has been freshly painted with neutral colors along with the exterior! Enjoy your morning coffee or an afternoon refreshment on the porch or patio overlooking the expansive backyard with nature's trees offering privacy & beauty. For those cooler nights, curl up to one of two fireplaces in the living room or the family room in the lower level. The lower level offers another room that could be used as a office, guestroom or playroom & has a "brand new" bathroom, separate utility room, workshop/laundry area & access to the garage. Central air, plenty of parking & wired for a generator! All this in a neighborhood setting! Convenient to retail, restaurants & highway!
Location
State MA
County Norfolk
Zoning R-30
Direction Franklin Street (Route 140) to May Street, left onto Phillips Lane, left onto Harvard Lane.
Rooms
Family Room Flooring - Wall to Wall Carpet, Window(s) - Bay/Bow/Box
Basement Full, Partially Finished, Walk-Out Access, Interior Entry, Garage Access
Primary Bedroom Level First
Dining Room Flooring - Hardwood, Open Floorplan
Kitchen Flooring - Hardwood, Countertops - Stone/Granite/Solid, Cabinets - Upgraded, Remodeled
Interior
Interior Features Closet, Office
Heating Forced Air, Natural Gas
Cooling Central Air
Flooring Tile, Carpet, Hardwood, Flooring - Wall to Wall Carpet
Fireplaces Number 2
Fireplaces Type Family Room, Living Room
Appliance Range, Dishwasher, Microwave, Refrigerator, Washer, Dryer, Gas Water Heater, Tank Water Heater, Leased Heater, Utility Connections for Gas Range, Utility Connections for Gas Oven, Utility Connections for Gas Dryer
Laundry In Basement
Exterior
Exterior Feature Rain Gutters
Garage Spaces 1.0
Community Features Shopping, Medical Facility, Laundromat, Highway Access, House of Worship, Public School
Utilities Available for Gas Range, for Gas Oven, for Gas Dryer
Roof Type Shingle
Total Parking Spaces 5
Garage Yes
Building
Lot Description Wooded, Level
Foundation Concrete Perimeter
Sewer Private Sewer
Water Public
Schools
Middle Schools King Philip
High Schools King Philip
Others
Senior Community false
Read Less
Bought with Marti Lopez • RE/MAX Unlimited
GET MORE INFORMATION




