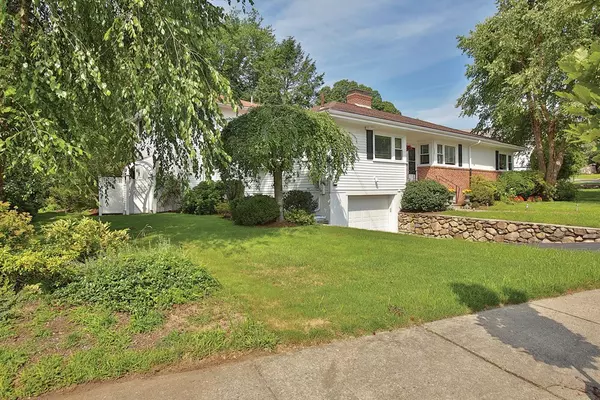For more information regarding the value of a property, please contact us for a free consultation.
180 Evelyn Rd Newton, MA 02468
Want to know what your home might be worth? Contact us for a FREE valuation!

Our team is ready to help you sell your home for the highest possible price ASAP
Key Details
Sold Price $1,550,000
Property Type Single Family Home
Sub Type Single Family Residence
Listing Status Sold
Purchase Type For Sale
Square Footage 3,550 sqft
Price per Sqft $436
Subdivision Waban
MLS Listing ID 72388504
Sold Date 11/08/18
Style Contemporary
Bedrooms 4
Full Baths 3
Year Built 1950
Annual Tax Amount $14,018
Tax Year 2018
Lot Size 0.300 Acres
Acres 0.3
Property Description
Wonderful Waban. Stunning contemporary home on one of Waban's most desirable streets. Facing east and filled with beautiful natural light this home features a fabulous open floor plan with gorgeous 2016 chefs kitchen w/steam oven, adjoining palatial family room with fireplace and custom built-in bookcases. Four spacious bedrooms including a very private master with recent bathroom,and dressing room closet. Large level fenced yard with fabulous patio, perfect for dining or relaxing. Full finished lower level, ideal for home office, gym and guests. There is a custom wine cellar. Many recent renovations, shows beautifully. Nearby is the recently completed Zervas Elementary School,Windsor Club and Waban Square.
Location
State MA
County Middlesex
Area Waban
Zoning SR2
Direction Beacon to Evelyn
Rooms
Family Room Flooring - Hardwood, French Doors, Exterior Access, Open Floorplan, Recessed Lighting, Sunken
Basement Full, Finished, Interior Entry, Garage Access, Bulkhead, Sump Pump
Primary Bedroom Level Second
Dining Room Flooring - Hardwood
Kitchen Flooring - Hardwood, Window(s) - Bay/Bow/Box, Dining Area, Countertops - Stone/Granite/Solid, Countertops - Upgraded, French Doors, Kitchen Island, Breakfast Bar / Nook, Cabinets - Upgraded, Open Floorplan, Recessed Lighting, Remodeled, Stainless Steel Appliances, Gas Stove
Interior
Interior Features Play Room, Wine Cellar
Heating Forced Air, Baseboard, Natural Gas
Cooling Central Air
Flooring Tile, Vinyl, Carpet, Hardwood, Flooring - Wall to Wall Carpet
Fireplaces Number 3
Fireplaces Type Family Room, Living Room
Appliance Oven, Dishwasher, Disposal, Microwave, Countertop Range, Refrigerator, Range Hood, Gas Water Heater, Utility Connections for Gas Range
Laundry Flooring - Vinyl, In Basement
Exterior
Exterior Feature Professional Landscaping, Sprinkler System
Garage Spaces 2.0
Fence Fenced/Enclosed, Fenced
Community Features Public Transportation, Shopping, Pool, Tennis Court(s), Park, Walk/Jog Trails, Golf, Highway Access, House of Worship, Private School, Public School, T-Station, Sidewalks
Utilities Available for Gas Range
Roof Type Shingle
Total Parking Spaces 2
Garage Yes
Building
Lot Description Level
Foundation Concrete Perimeter
Sewer Public Sewer
Water Public
Schools
Elementary Schools Zervas
Middle Schools Oak Hill
High Schools South
Read Less
Bought with Eric Tam • Compass



