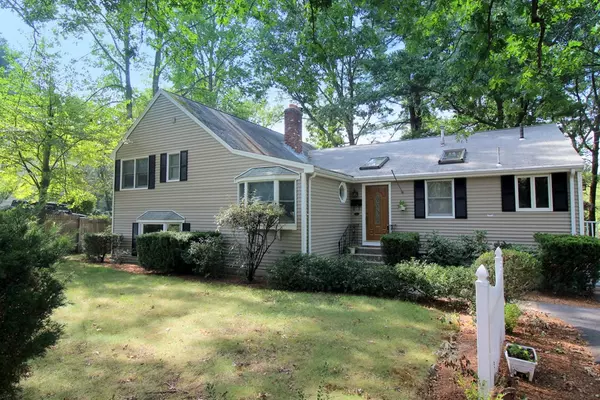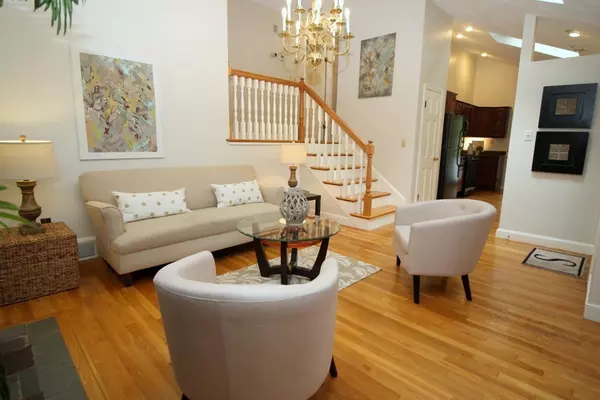For more information regarding the value of a property, please contact us for a free consultation.
649 Walpole Street Norwood, MA 02062
Want to know what your home might be worth? Contact us for a FREE valuation!

Our team is ready to help you sell your home for the highest possible price ASAP
Key Details
Sold Price $550,000
Property Type Single Family Home
Sub Type Single Family Residence
Listing Status Sold
Purchase Type For Sale
Square Footage 2,620 sqft
Price per Sqft $209
MLS Listing ID 72388555
Sold Date 12/14/18
Bedrooms 3
Full Baths 2
Half Baths 1
HOA Y/N false
Year Built 1963
Annual Tax Amount $4,613
Tax Year 2018
Lot Size 0.290 Acres
Acres 0.29
Property Description
Come be amazed & delightfully surprised by this spacious “Move In” ready 3/4 bdrm, 2.5 bth, 2 f/p home that checks all of the boxes! Cleveland school district & located within a short walk to Windsor commuter rail.The first floor w/2 skylights allows for the natural sunlight to reflect the gleaming hardwood floors & capture the dramatic airiness depicted by the cathedral ceilings. The highlight of the upper level is the over-sized master en-suite featuring high ceilings, spacious master bth w/double sink vanity & best of all is the French door leading onto a private deck to enjoy your morning coffee. In addition, the sidewalk level boasts two separate “walk out” areas. One side is a large family room ideal for entertaining & featuring a fireplace/wood stove/wet bar and French doors that lead onto a lovely sun room over looking fenced in level yard. The opposite side features a “home office” w/ separate entrance ideal for "In Home Business" or potential for “In-Law” suite.
Location
State MA
County Norfolk
Zoning s1
Direction Washington Street (1A) to Walpole Street near Walpole Line.
Rooms
Family Room Wood / Coal / Pellet Stove, Flooring - Hardwood, Window(s) - Bay/Bow/Box, French Doors, Wet Bar, Exterior Access, Open Floorplan
Basement Full, Crawl Space, Finished, Walk-Out Access, Interior Entry
Primary Bedroom Level Second
Dining Room Flooring - Hardwood
Kitchen Cathedral Ceiling(s), Flooring - Hardwood, Countertops - Stone/Granite/Solid, Deck - Exterior, Exterior Access, Recessed Lighting, Gas Stove
Interior
Interior Features Bathroom - Half, Closet/Cabinets - Custom Built, Recessed Lighting, Wainscoting, Home Office-Separate Entry, Sun Room, Den, Wet Bar
Heating Forced Air, Natural Gas
Cooling Central Air
Flooring Tile, Hardwood, Flooring - Wall to Wall Carpet, Flooring - Laminate, Flooring - Vinyl, Flooring - Hardwood
Fireplaces Number 2
Fireplaces Type Family Room, Living Room
Appliance Range, Dishwasher, Disposal, Microwave, Refrigerator, Washer, Dryer, Gas Water Heater, Utility Connections for Gas Range, Utility Connections for Gas Dryer
Laundry Dryer Hookup - Gas, In Basement
Exterior
Exterior Feature Storage
Fence Fenced/Enclosed, Fenced
Community Features Public Transportation, Shopping, Park, Medical Facility, House of Worship, Public School, T-Station
Utilities Available for Gas Range, for Gas Dryer
Roof Type Shingle
Total Parking Spaces 4
Garage No
Building
Lot Description Level
Foundation Concrete Perimeter
Sewer Public Sewer
Water Public
Schools
Elementary Schools Cleveland
Middle Schools Coakley Middle
High Schools Norwood
Others
Senior Community false
Read Less
Bought with Team Rice • RE/MAX Executive Realty



