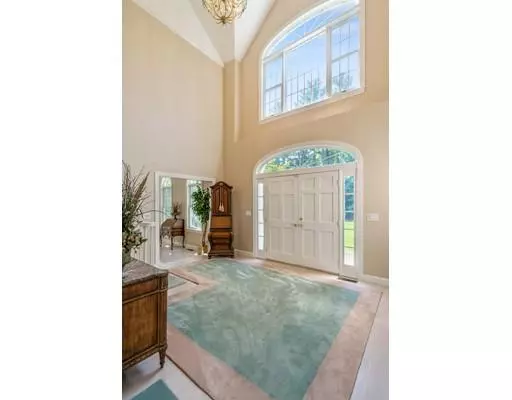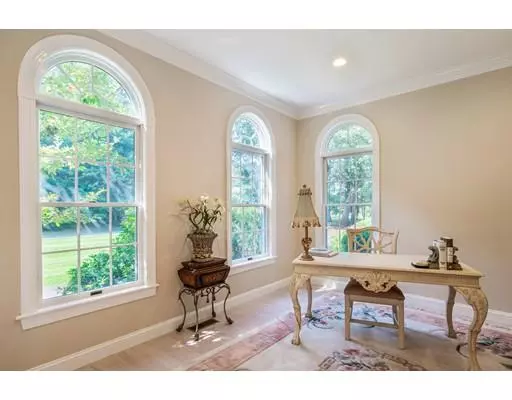For more information regarding the value of a property, please contact us for a free consultation.
86 Hartwell Road Carlisle, MA 01741
Want to know what your home might be worth? Contact us for a FREE valuation!

Our team is ready to help you sell your home for the highest possible price ASAP
Key Details
Sold Price $1,150,000
Property Type Single Family Home
Sub Type Single Family Residence
Listing Status Sold
Purchase Type For Sale
Square Footage 5,276 sqft
Price per Sqft $217
Subdivision Hayes Farm
MLS Listing ID 72388606
Sold Date 02/25/19
Style Colonial
Bedrooms 5
Full Baths 3
Half Baths 1
Year Built 1993
Annual Tax Amount $20,192
Tax Year 2018
Lot Size 2.330 Acres
Acres 2.33
Property Description
On the Concord line, located on the first road as you enter Carlisle. This magnificent property was built for fine entertaining and family living. As you arrive you will be "wowed" by the impressive 2 stories sunfilled foyer. Immediately you will realize this is not an ordinary home, but instead EXTRAORDINARY in every way, Showcasing 10 ft ceilings on the first floor, custom millwork, spacious and well appointed formal rooms, first floor office, gourmet kitchen opens to a fireplaced family room, sunroom, a separate and private 2 room suite with its own staircase is ideal for guest or in home offices. The master suite is serene and special, highlighted with a fireplace and sumptuous master bathroom. The grounds are beautifully landscaped and you will agree the pride of ownership is evident inside and out. This home has it all, Location, condition and style. Plus a fabulous cul de sac neighborhood. This property would be impossible to duplicate anywhere near the asking price!
Location
State MA
County Middlesex
Zoning res
Direction Lowell Rd from Concord, Concord Rd from Carlisle to Hartwell Road on Concord line.
Rooms
Family Room Closet/Cabinets - Custom Built, Flooring - Hardwood, French Doors, Recessed Lighting
Basement Full, Partially Finished, Interior Entry, Garage Access, Radon Remediation System, Concrete
Primary Bedroom Level Second
Dining Room Flooring - Hardwood, Exterior Access, Recessed Lighting
Kitchen Flooring - Hardwood, Dining Area, Countertops - Stone/Granite/Solid, French Doors, Kitchen Island, Cabinets - Upgraded, Recessed Lighting
Interior
Interior Features Recessed Lighting, Ceiling - Cathedral, Ceiling Fan(s), Bathroom - Half, Library, Sun Room, Home Office-Separate Entry, Bathroom, Central Vacuum
Heating Central, Forced Air, Oil
Cooling Central Air
Flooring Tile, Carpet, Hardwood, Flooring - Hardwood, Flooring - Stone/Ceramic Tile
Fireplaces Number 3
Fireplaces Type Family Room, Living Room, Master Bedroom
Appliance Oven, Dishwasher, Trash Compactor, Countertop Range, Refrigerator, Washer, Dryer, Water Treatment, Vacuum System, Electric Water Heater, Utility Connections for Gas Range, Utility Connections for Electric Oven, Utility Connections for Electric Dryer
Laundry Flooring - Stone/Ceramic Tile, First Floor
Exterior
Exterior Feature Rain Gutters, Professional Landscaping, Sprinkler System
Garage Spaces 3.0
Community Features Public Transportation, Shopping, Pool, Tennis Court(s), Park, Walk/Jog Trails, Stable(s), Golf, Medical Facility, Laundromat, Bike Path, Conservation Area, Highway Access, House of Worship, Private School, Public School
Utilities Available for Gas Range, for Electric Oven, for Electric Dryer
Roof Type Shingle
Total Parking Spaces 6
Garage Yes
Building
Lot Description Level
Foundation Concrete Perimeter
Sewer Private Sewer
Water Private
Schools
Elementary Schools Carlisle
Middle Schools Carlisle
High Schools Ccrhs
Read Less
Bought with Chris Kostopoulos Group • Keller Williams Realty
GET MORE INFORMATION




