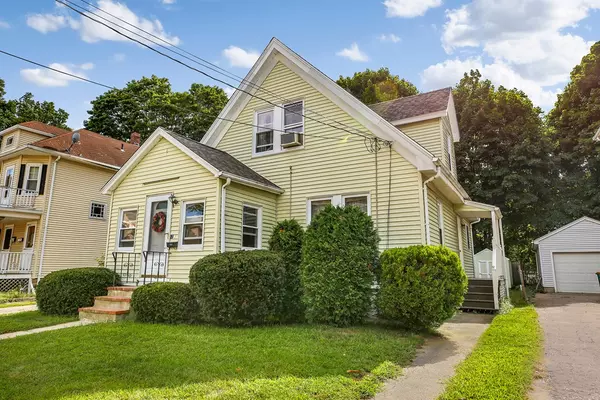For more information regarding the value of a property, please contact us for a free consultation.
12 West St Norwood, MA 02062
Want to know what your home might be worth? Contact us for a FREE valuation!

Our team is ready to help you sell your home for the highest possible price ASAP
Key Details
Sold Price $385,000
Property Type Single Family Home
Sub Type Single Family Residence
Listing Status Sold
Purchase Type For Sale
Square Footage 1,170 sqft
Price per Sqft $329
MLS Listing ID 72389122
Sold Date 10/31/18
Style Cape
Bedrooms 3
Full Baths 1
Half Baths 1
HOA Y/N false
Year Built 1905
Annual Tax Amount $4,326
Tax Year 2018
Lot Size 4,791 Sqft
Acres 0.11
Property Description
Picture Perfect!! Situated on a beautiful level lot in an excellent Norwood neighborhood, this home is move-in ready! The first floor features a warm and inviting living room that flows into the formal dining room perfect for entertaining. Spacious eat-in Kitchen with lots of natural light. Additional first floor room room can be used as an office or bedroom. Updated 1/2 bath. Second floor features two good sized bedrooms and a beautifully updated full bath. Hardwood floors throughout first floor and stairs. Lots of storage space. Enclosed porch perfect for enjoying those summer and fall nights. Excellent location, just minutes to everything; commuter rails, shopping, schools(blocks from high school), restaurants, parks, and all major routes. This is a must see property. Move in & enjoy!
Location
State MA
County Norfolk
Zoning RES
Direction Nichols Street to West Street.
Rooms
Basement Full
Primary Bedroom Level Second
Dining Room Flooring - Hardwood
Kitchen Flooring - Hardwood, Dining Area, Countertops - Upgraded, Cabinets - Upgraded, Recessed Lighting
Interior
Interior Features Closet/Cabinets - Custom Built, Entrance Foyer, Sitting Room, Sun Room, Bonus Room
Heating Forced Air, Oil
Cooling None
Flooring Tile, Carpet, Hardwood, Flooring - Hardwood, Flooring - Stone/Ceramic Tile
Appliance Range, Dishwasher, Microwave
Exterior
Exterior Feature Storage, Garden
Fence Fenced
Community Features Shopping, Highway Access, Public School, T-Station
Roof Type Shingle
Total Parking Spaces 2
Garage No
Building
Foundation Stone
Sewer Public Sewer
Water Public
Schools
Elementary Schools Cleveland
Middle Schools Norwood Jr High
High Schools Norwood High
Others
Senior Community false
Read Less
Bought with Rockin Realtor's Team • RE/MAX Real Estate Center



