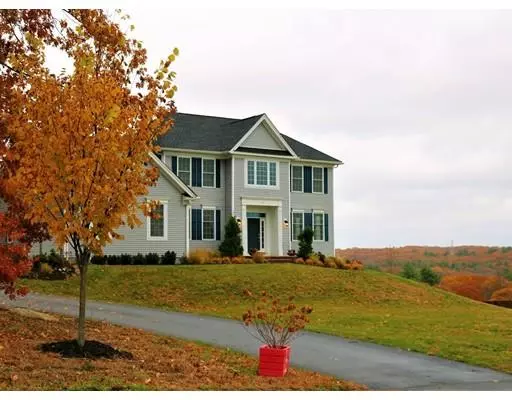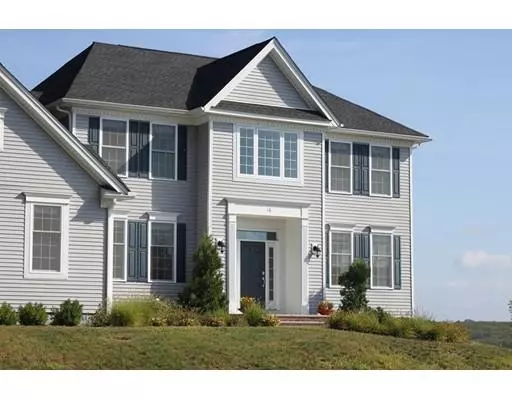For more information regarding the value of a property, please contact us for a free consultation.
16 Indian Circle Holliston, MA 01746
Want to know what your home might be worth? Contact us for a FREE valuation!

Our team is ready to help you sell your home for the highest possible price ASAP
Key Details
Sold Price $808,000
Property Type Single Family Home
Sub Type Single Family Residence
Listing Status Sold
Purchase Type For Sale
Square Footage 3,700 sqft
Price per Sqft $218
Subdivision Highlands At Holliston
MLS Listing ID 72389350
Sold Date 02/28/19
Style Colonial
Bedrooms 4
Full Baths 2
Half Baths 1
HOA Y/N false
Year Built 2014
Annual Tax Amount $15,367
Tax Year 2018
Lot Size 0.760 Acres
Acres 0.76
Property Description
Seller Offering up to $4000 Credit toward Buyer Closing Costs if closed by 12/31/18! MUST SEE this young Colonial on a Picturesque, Private Lot in the Desirable Highlands at Holliston Neighborhood! Offering an Open Floor Plan & Dark HDWD Floors, the Main Level features a Gourmet Kitchen, SS & Granite that Opens to a Sun-Filled, Cathedral-Ceiling Fam Rm w/ Skylights & Gas FP. The 1st Fl Office, Front-Back LR & DR w/ Crown Molding & Chair Rail complete the Main Level. Upstairs, the Spacious MBR Ste has a large Walk-in Closet, Designer Bath w/ Marble Counters, Double Vanity, Over-Sized, Tiled Double Shower & Soaking Tub. Three add'l. BRs & Full Bath complete the 2nd Level. A NEW Finished, Walk-Out Bsmnt w/ Media/Play Rm, Dry Bar & add'l. Office are an added BONUS. Enjoy Peace & Beautiful Views from the Rear Composite Deck & Patio. DON'T MISS this turn-key home in one of the Best Commuting Locations in Holliston! Exceptional Schools offering Montessori and French Immersion Programs.
Location
State MA
County Middlesex
Zoning RES
Direction Rte. 16 to Brook St. to Mayflower Landing, left on Mohawk Path, right on Indian Circle
Rooms
Family Room Skylight, Cathedral Ceiling(s), Flooring - Wall to Wall Carpet, Window(s) - Bay/Bow/Box, Cable Hookup, Exterior Access, Open Floorplan, Recessed Lighting
Basement Full, Finished
Primary Bedroom Level Second
Dining Room Flooring - Hardwood, Window(s) - Bay/Bow/Box, Chair Rail, Open Floorplan
Kitchen Bathroom - Half, Flooring - Hardwood, Dining Area, Countertops - Stone/Granite/Solid, French Doors, Kitchen Island, Cabinets - Upgraded, Deck - Exterior, Exterior Access, Open Floorplan, Recessed Lighting, Stainless Steel Appliances
Interior
Interior Features Cable Hookup, Open Floor Plan, Recessed Lighting, High Speed Internet Hookup, Study, Media Room, Home Office
Heating Central, Forced Air, Electric Baseboard, Natural Gas
Cooling Central Air
Flooring Carpet, Laminate, Hardwood, Flooring - Hardwood, Flooring - Laminate, Flooring - Vinyl
Fireplaces Number 1
Fireplaces Type Family Room
Appliance Oven, Microwave, Countertop Range, Refrigerator, Freezer, Dryer, ENERGY STAR Qualified Dishwasher, ENERGY STAR Qualified Washer, Gas Water Heater, Tank Water Heater, Utility Connections for Gas Range, Utility Connections for Electric Oven, Utility Connections for Electric Dryer
Laundry Flooring - Stone/Ceramic Tile, Main Level, Dryer Hookup - Dual, Washer Hookup, First Floor
Exterior
Exterior Feature Rain Gutters, Professional Landscaping
Garage Spaces 2.0
Community Features Public Transportation, Shopping, Walk/Jog Trails, Conservation Area, Public School
Utilities Available for Gas Range, for Electric Oven, for Electric Dryer, Washer Hookup
View Y/N Yes
View Scenic View(s)
Roof Type Shingle
Total Parking Spaces 4
Garage Yes
Building
Lot Description Cul-De-Sac, Wooded, Easements, Gentle Sloping
Foundation Concrete Perimeter
Sewer Private Sewer
Water Public
Schools
Elementary Schools Placentino/Mill
Middle Schools Adams
High Schools Holliston High
Others
Senior Community false
Read Less
Bought with The Kattman Team • Berkshire Hathaway HomeServices Commonwealth Real Estate



