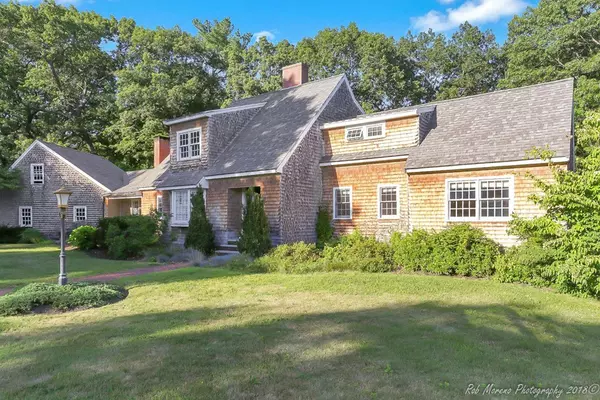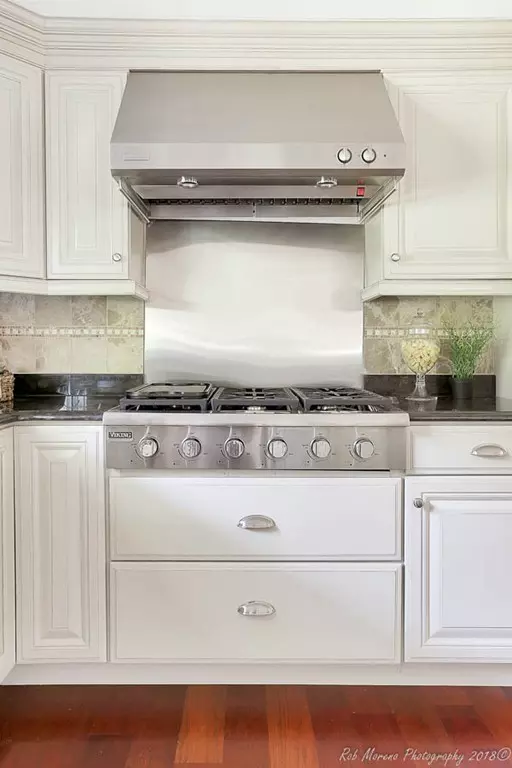For more information regarding the value of a property, please contact us for a free consultation.
2 Bancroft Way Hamilton, MA 01982
Want to know what your home might be worth? Contact us for a FREE valuation!

Our team is ready to help you sell your home for the highest possible price ASAP
Key Details
Sold Price $775,000
Property Type Single Family Home
Sub Type Single Family Residence
Listing Status Sold
Purchase Type For Sale
Square Footage 3,858 sqft
Price per Sqft $200
MLS Listing ID 72389443
Sold Date 11/08/18
Style Cape, Contemporary
Bedrooms 4
Full Baths 2
Half Baths 1
HOA Y/N false
Year Built 1989
Annual Tax Amount $14,747
Tax Year 2018
Lot Size 1.020 Acres
Acres 1.02
Property Description
Oversize classic Cape with lots of curb appeal as you enter the circular driveway with perennial gardens and brick and blue stone walkways. The first floor master suite has vaulted ceilings, maple floors with cherry inserts, and a custom tiled master bath with steam shower and dual sinks. Entertain family and friends in this elegantly designed kitchen with custom distressed bisque cabinets, a two tiered granite island and new Viking gas stove. Just off the kitchen is a wonderful family room with cathedral ceilings and a wood burning fireplace. Sliders in the family room open out onto a large 27 x 15 deck with steps out to the very private back yard. The entire second level, with 3 additional spacious bedrooms and a bonus room, has new gleaming hardwood floors and has been freshly painted. There is a large, 38x26 game room on the lower level in additional to a 31x26 utility/storage area. This is a highly sought after location, close to Hamilton's finest schools and Myopia Hunt Club.
Location
State MA
County Essex
Zoning R1B
Direction Gardner Street to Bancroft Way
Rooms
Family Room Cathedral Ceiling(s), Ceiling Fan(s), Flooring - Hardwood, Exterior Access, Open Floorplan
Basement Full, Partially Finished, Interior Entry, Concrete
Primary Bedroom Level First
Dining Room Flooring - Hardwood
Kitchen Flooring - Hardwood, Window(s) - Bay/Bow/Box, Countertops - Stone/Granite/Solid, Kitchen Island, Stainless Steel Appliances, Gas Stove
Interior
Interior Features Entry Hall, Game Room, Bonus Room
Heating Baseboard, Oil
Cooling None
Flooring Tile, Hardwood, Flooring - Wall to Wall Carpet
Fireplaces Number 2
Fireplaces Type Family Room, Living Room
Appliance Range, Dishwasher, Refrigerator, Washer, Dryer, Range Hood, Oil Water Heater, Utility Connections for Gas Range
Laundry First Floor
Exterior
Garage Spaces 2.0
Utilities Available for Gas Range
Roof Type Shingle
Total Parking Spaces 6
Garage Yes
Building
Lot Description Cul-De-Sac, Level
Foundation Concrete Perimeter
Sewer Private Sewer
Water Private
Architectural Style Cape, Contemporary
Schools
Elementary Schools Hamilton Wenham
Middle Schools Hamilton Wenham
High Schools Hamilton Wenham
Others
Senior Community false
Read Less
Bought with Krista Julian • Nest Real Estate



