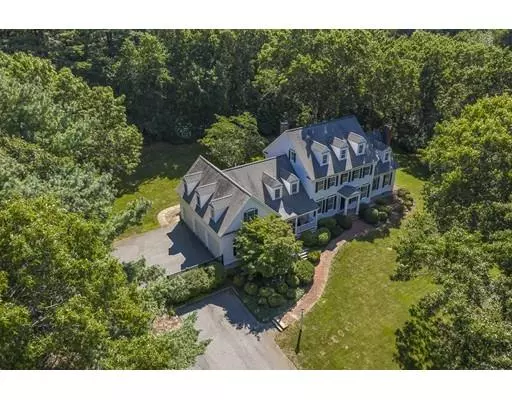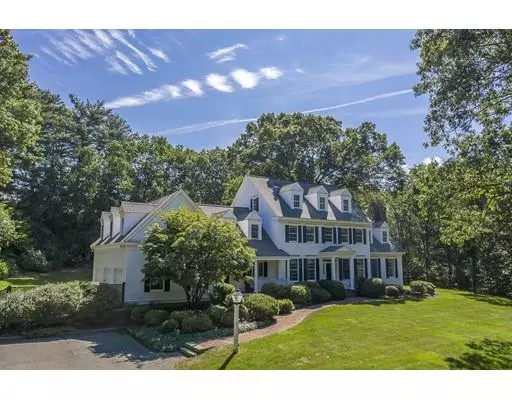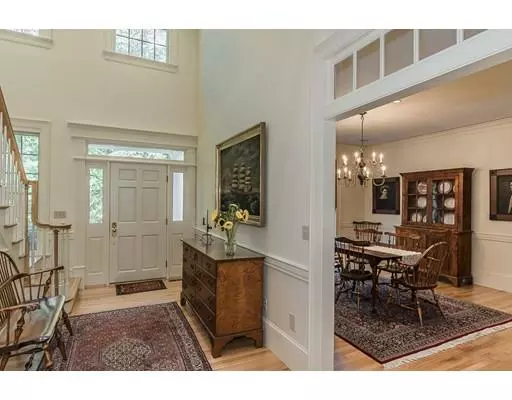For more information regarding the value of a property, please contact us for a free consultation.
45 Autumn Lane Hamilton, MA 01982
Want to know what your home might be worth? Contact us for a FREE valuation!

Our team is ready to help you sell your home for the highest possible price ASAP
Key Details
Sold Price $1,195,000
Property Type Single Family Home
Sub Type Single Family Residence
Listing Status Sold
Purchase Type For Sale
Square Footage 5,293 sqft
Price per Sqft $225
MLS Listing ID 72389501
Sold Date 02/15/19
Style Colonial
Bedrooms 5
Full Baths 3
Half Baths 2
HOA Y/N false
Year Built 1993
Annual Tax Amount $22,727
Tax Year 2018
Lot Size 1.860 Acres
Acres 1.86
Property Description
NEWLY PRICED AND NEW ROOF BEING INSTALLED THIS FALL. Imagine spending your holidays in this spacious 5-bedroom custom colonial on 1.86 acres in one of Hamilton's most desirable neighborhoods. Impeccably maintained and thoughtful attention to detail including custom cabinetry, crown moldings, pocket doors and transom windows. Impressive 2 story foyer leads to an open floor plan with expansive formal and informal gathering spaces. Master suite with large en-suite bath and dual walk-in closets plus 4 additional bedrooms and 2 baths (1 en-suite). 2nd-floor playroom and 3rd floor home gym/rec room. 3 car garage, central air, private well-fed irrigation system and security. Enjoy the private level yard with mature landscaping from the stone patio or front porch. Easy access to highways and trains for commuters. Great value!
Location
State MA
County Essex
Zoning RA
Direction Bay Road (1A) to Moulton to Autumn Lane OR Essex (22) to Sagamore to Autumn Lane.
Rooms
Family Room Flooring - Wood, Open Floorplan, Recessed Lighting
Basement Full, Interior Entry, Radon Remediation System, Concrete, Unfinished
Primary Bedroom Level Second
Dining Room Flooring - Wood, Recessed Lighting
Kitchen Flooring - Wood, Dining Area, Kitchen Island, Cabinets - Upgraded, Open Floorplan, Recessed Lighting, Gas Stove
Interior
Interior Features Closet/Cabinets - Custom Built, Slider, Bathroom - Full, Bathroom - Tiled With Tub & Shower, Ceiling - Cathedral, Recessed Lighting, Office, Bathroom, Play Room, Exercise Room, Foyer, Central Vacuum, Wired for Sound
Heating Forced Air, Oil, Hydro Air
Cooling Central Air
Flooring Wood, Tile, Carpet, Stone / Slate, Flooring - Wood, Flooring - Stone/Ceramic Tile, Flooring - Wall to Wall Carpet
Fireplaces Number 2
Fireplaces Type Family Room, Living Room
Appliance Oven, Dishwasher, Countertop Range, Refrigerator, Washer, Dryer, Oil Water Heater, Utility Connections for Gas Range, Utility Connections for Electric Dryer
Laundry Flooring - Stone/Ceramic Tile, Electric Dryer Hookup, Washer Hookup
Exterior
Exterior Feature Rain Gutters, Professional Landscaping, Sprinkler System, Stone Wall
Garage Spaces 3.0
Community Features Public Transportation, Shopping, Pool, Tennis Court(s), Park, Walk/Jog Trails, Stable(s), Golf, Medical Facility, Bike Path, Conservation Area, Highway Access, House of Worship, Private School, Public School, T-Station, University
Utilities Available for Gas Range, for Electric Dryer, Washer Hookup
Waterfront Description Beach Front, Lake/Pond, Ocean
Roof Type Shingle
Total Parking Spaces 6
Garage Yes
Building
Lot Description Easements, Gentle Sloping, Level
Foundation Concrete Perimeter, Irregular
Sewer Private Sewer
Water Public, Other
Architectural Style Colonial
Schools
Elementary Schools Hamilton Wenham
Middle Schools Miles River
High Schools Hamilton Wenham
Others
Senior Community false
Read Less
Bought with Deborah Vivian • J. Barrett & Company



