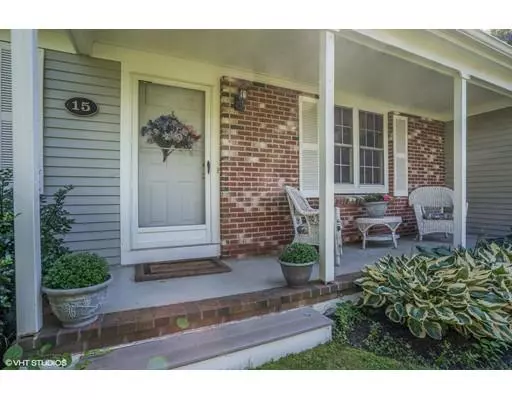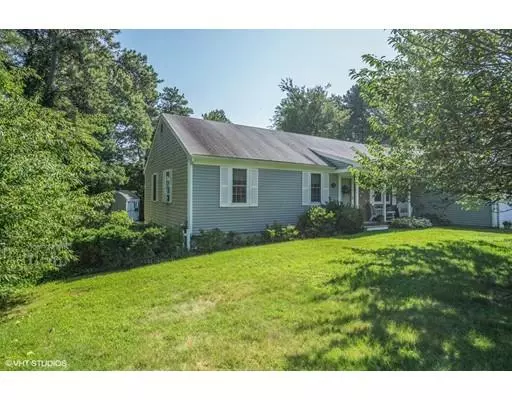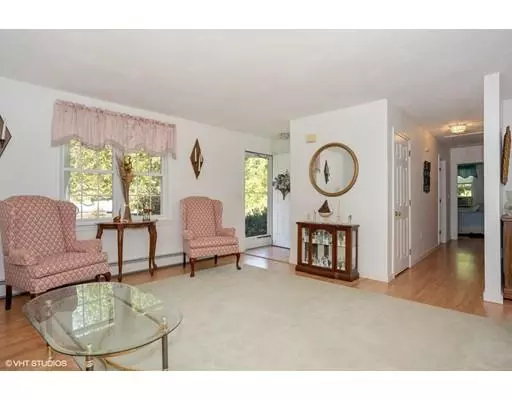For more information regarding the value of a property, please contact us for a free consultation.
15 Keel Cape Dr Yarmouth, MA 02664
Want to know what your home might be worth? Contact us for a FREE valuation!

Our team is ready to help you sell your home for the highest possible price ASAP
Key Details
Sold Price $420,000
Property Type Single Family Home
Sub Type Single Family Residence
Listing Status Sold
Purchase Type For Sale
Square Footage 1,467 sqft
Price per Sqft $286
Subdivision Blue Rock Heights
MLS Listing ID 72391602
Sold Date 01/11/19
Style Ranch
Bedrooms 3
Full Baths 2
Half Baths 1
HOA Y/N true
Year Built 1998
Annual Tax Amount $3,730
Tax Year 2018
Lot Size 0.340 Acres
Acres 0.34
Property Description
Well maintained three bedroom, 2.5 bath home in Blue Rock Heights. The association clubhouse with indoor pool and river access is within .3 miles. There is also an option to boat slip on the Bass River. The new Yarmouth extension of the CC Rail Trail, Blue Rock golf course, and Flax Pond Recreation area are all within .6 miles or less. On chilly nights, cozy up to the fireplace in the family room. In summer enjoy the private backyard from your screened porch. This open, sunny home was custom built for easy living. Additional features include a generator, storage shed, natural gas outdoor grill, and plumbing for an outdoor shower. Information deemed to be accurate. Buyer/agent should verify the information.
Location
State MA
County Barnstable
Area South Yarmouth
Zoning residentia
Direction Great Western Rd to Viking Rock Rd. Right at first intersection which is Keel Cape. House on right.
Rooms
Family Room Skylight, Cathedral Ceiling(s), Ceiling Fan(s), Beamed Ceilings, Flooring - Laminate, French Doors
Basement Full, Interior Entry, Bulkhead
Dining Room Flooring - Laminate, Window(s) - Bay/Bow/Box
Kitchen Flooring - Laminate, Countertops - Upgraded
Interior
Heating Baseboard, Natural Gas
Cooling None
Flooring Tile, Vinyl, Laminate
Fireplaces Number 1
Fireplaces Type Family Room
Appliance Range, Dishwasher, Microwave, Refrigerator, Washer, Dryer, Tank Water Heater, Utility Connections for Gas Range
Laundry Bathroom - Half, Flooring - Vinyl, Washer Hookup
Exterior
Exterior Feature Rain Gutters, Storage, Sprinkler System
Garage Spaces 2.0
Community Features Shopping, Pool, Golf, Medical Facility, Bike Path, Conservation Area, Highway Access, House of Worship, Public School
Utilities Available for Gas Range, Washer Hookup
Waterfront Description Beach Front, Sound, 1 to 2 Mile To Beach, Beach Ownership(Public)
Roof Type Shingle
Total Parking Spaces 2
Garage Yes
Building
Lot Description Cleared, Level
Foundation Concrete Perimeter
Sewer Inspection Required for Sale
Water Public
Architectural Style Ranch
Schools
Elementary Schools Station Avenue
Middle Schools Mattacheese
High Schools Dennis-Yarmouth
Others
Senior Community false
Read Less
Bought with Ellen Ricciardi • Kinlin Grover Real Estate



