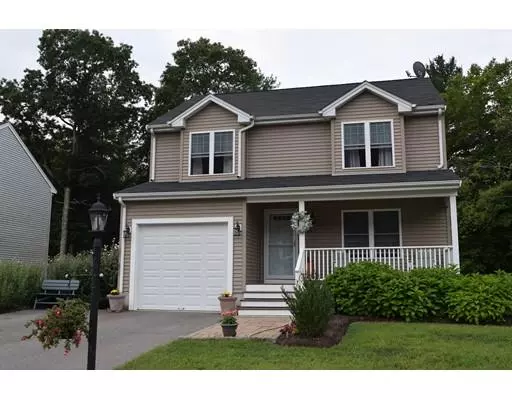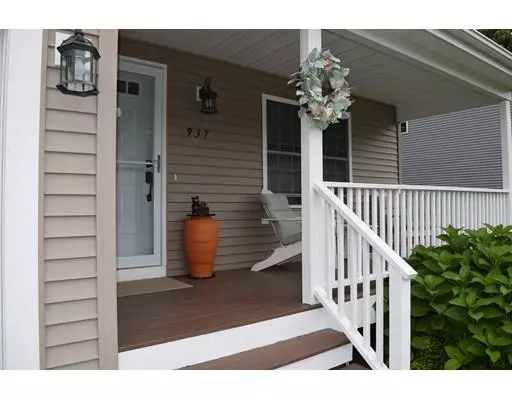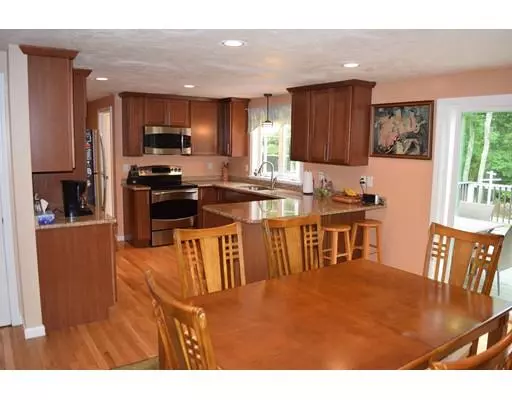For more information regarding the value of a property, please contact us for a free consultation.
937 Dighton Woods Cir Dighton, MA 02715
Want to know what your home might be worth? Contact us for a FREE valuation!

Our team is ready to help you sell your home for the highest possible price ASAP
Key Details
Sold Price $339,000
Property Type Single Family Home
Sub Type Single Family Residence
Listing Status Sold
Purchase Type For Sale
Square Footage 1,600 sqft
Price per Sqft $211
Subdivision Dighton Woods
MLS Listing ID 72391668
Sold Date 03/07/19
Style Colonial
Bedrooms 3
Full Baths 2
Half Baths 1
HOA Fees $125/mo
HOA Y/N true
Year Built 2012
Annual Tax Amount $4,653
Tax Year 2018
Lot Size 7,405 Sqft
Acres 0.17
Property Description
Fabulous 3 Bedroom 2.5 bath Colonial w/1-car garage in family-friendly subdivision Dighton Woods. This 6 year young home has a welcoming farmer's porch framing the front entry, and an open floor plan with front-to-back family room/dining area, open to gourmet kitchen, all w/hardwood flooring. Central Air, Granite countertops, stainless steel appliances, breakfast bar and beautiful floor to ceiling cabinets. 1st floor also has a half bath with a linen closet and sliders from family room to extra large deck overlooking back yard and woods. Hardwood staircase leads to 2nd floor which has 3 bedrooms and 2 full bathrooms with tub/showers. Large master bedroom has hardwood floors & 2 closets, one is a walk-in. Master bath and main bath both have granite topped vanities and ceramic tile flooring. The basement is partially finished into a playroom and the other part is utility area with laundry and heating/cooling system and water heater.
Location
State MA
County Bristol
Zoning res
Direction Rte 138 to Main to Buck Plain to Dighton Woods
Rooms
Basement Full, Partially Finished, Interior Entry
Primary Bedroom Level Second
Kitchen Flooring - Hardwood
Interior
Interior Features Play Room
Heating Forced Air, Oil
Cooling Central Air
Flooring Tile, Hardwood
Appliance Range, Dishwasher, Refrigerator, Washer, Dryer, Electric Water Heater, Utility Connections for Electric Range, Utility Connections for Electric Dryer
Laundry In Basement, Washer Hookup
Exterior
Garage Spaces 1.0
Utilities Available for Electric Range, for Electric Dryer, Washer Hookup
Roof Type Shingle
Total Parking Spaces 2
Garage Yes
Building
Foundation Concrete Perimeter
Sewer Other
Water Public
Others
Senior Community false
Read Less
Bought with Dan Majkut • Realty Executives Metro South



