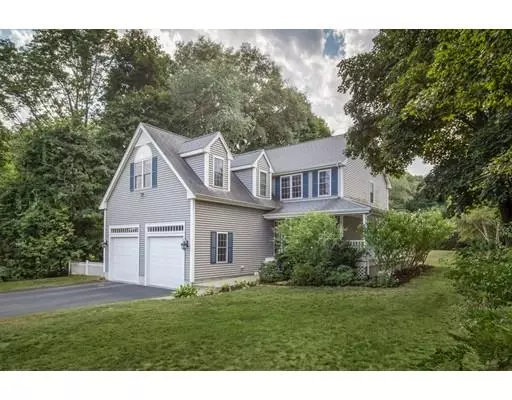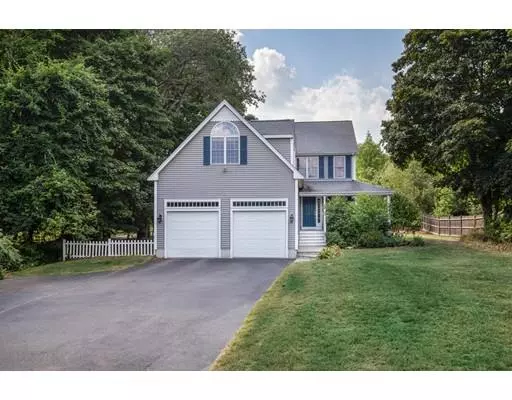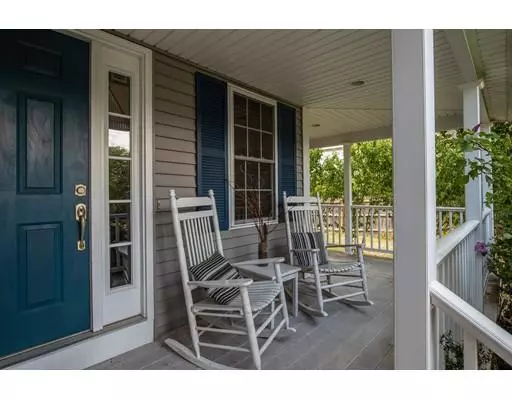For more information regarding the value of a property, please contact us for a free consultation.
28 Taunton St Plainville, MA 02762
Want to know what your home might be worth? Contact us for a FREE valuation!

Our team is ready to help you sell your home for the highest possible price ASAP
Key Details
Sold Price $500,000
Property Type Single Family Home
Sub Type Single Family Residence
Listing Status Sold
Purchase Type For Sale
Square Footage 2,400 sqft
Price per Sqft $208
MLS Listing ID 72392582
Sold Date 01/18/19
Style Colonial
Bedrooms 3
Full Baths 2
Half Baths 1
HOA Y/N false
Year Built 2002
Annual Tax Amount $7,170
Tax Year 2018
Lot Size 1.000 Acres
Acres 1.0
Property Description
WELCOME HOME... Come see this Custom Lakefront Colonial that offers beautiful sunsets, kayaking and fishing. First floor features foyer open to large Family Room with gas fireplace and bay window, Dining Room with wainscoting and crown molding, spacious Kitchen with center island, granite countertops, pendulum lighting, pantry and fully applianced. Half bath with Laundry conveniently located on 1st Floor. All Hardwood Floors throughout with Ceramic Tile in Baths. Second Floor features 3 Bedrooms with an extra room that could be used for Office. Beautiful Large 20x18 Master Suite with Cathedral Ceiling, bright with Palladian window and tiled bath with Jacuzzi Tub. Other great features include Gas Heat (converted in 2013), Central Air, Central Vac, 2 car attached garage, Town Water. Large acre lot set back off road with wrap around farmer's porch and back deck with patio. Great commuter location conveniently located near Routes 495 & 95.
Location
State MA
County Norfolk
Zoning RES
Direction Rte 1 to Taunton Street
Rooms
Family Room Flooring - Hardwood, Window(s) - Bay/Bow/Box
Basement Full
Primary Bedroom Level Second
Dining Room Flooring - Hardwood, Wainscoting
Kitchen Flooring - Stone/Ceramic Tile, Pantry, Countertops - Stone/Granite/Solid, Kitchen Island
Interior
Interior Features Central Vacuum
Heating Forced Air, Natural Gas
Cooling Central Air
Flooring Tile, Hardwood
Fireplaces Number 1
Fireplaces Type Family Room
Appliance Range, Dishwasher, Microwave, Refrigerator, Utility Connections for Gas Range, Utility Connections for Gas Oven
Laundry Bathroom - Half, First Floor
Exterior
Exterior Feature Storage
Garage Spaces 2.0
Community Features Public Transportation, Shopping, Park, Laundromat, Highway Access, Public School, T-Station
Utilities Available for Gas Range, for Gas Oven
Waterfront Description Waterfront, Lake
View Y/N Yes
View Scenic View(s)
Roof Type Shingle
Total Parking Spaces 6
Garage Yes
Building
Lot Description Level
Foundation Concrete Perimeter
Sewer Private Sewer
Water Public
Read Less
Bought with Pozerycki Arpino Team • Keller Williams Realty-Merrimack
GET MORE INFORMATION




