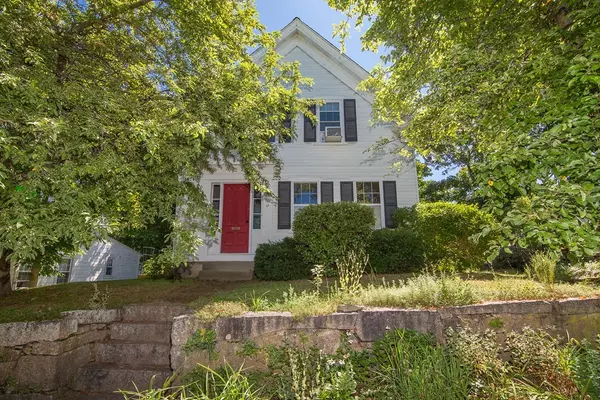For more information regarding the value of a property, please contact us for a free consultation.
11 Fruit Street Holliston, MA 01746
Want to know what your home might be worth? Contact us for a FREE valuation!

Our team is ready to help you sell your home for the highest possible price ASAP
Key Details
Sold Price $353,000
Property Type Single Family Home
Sub Type Single Family Residence
Listing Status Sold
Purchase Type For Sale
Square Footage 1,420 sqft
Price per Sqft $248
MLS Listing ID 72392702
Sold Date 12/14/18
Style Colonial, Antique
Bedrooms 3
Full Baths 2
Year Built 1871
Annual Tax Amount $6,080
Tax Year 2018
Lot Size 5,662 Sqft
Acres 0.13
Property Description
Unbelievable Location in Downtown Holliston!*Amazing Antique that offers the charm of yesterday with updates and systems of today!*Enter off the driveway to this convenient mudroom area directly off of the lovely Renovated eat-in kitchen which offers a new tile floor,custom refaced cabinets,quartz counter tops and tin backsplash*New Full bath w/laundry added (2018)off the kitchen*Lovely hardwood floors throughout the rest of the first floor dining room+living room*1rst Floor Bedroom (could also be used as an office)with hardwood floors and closet*Upstairs offers Master bedroom w/wood floors+rare amount of closet space for an antique home*Two additional 2nd floor bedrooms w/wood floors(smaller room currently being used as office)*Newly updated 2nd floor full bath*The exterior brick patio offers outdoor living area off the mudroom entrance and private fenced in yard*Location!Location!Location!Steps to Downtown Shops,Library,Holliston Rail Trail,Lake Winthrop,Goodwill Playground+Schools!
Location
State MA
County Middlesex
Zoning 32
Direction Central Street to Fruit Street
Rooms
Basement Full, Interior Entry, Concrete, Unfinished
Primary Bedroom Level Second
Dining Room Flooring - Hardwood
Kitchen Flooring - Stone/Ceramic Tile, Recessed Lighting, Remodeled
Interior
Interior Features Office, Foyer
Heating Forced Air, Natural Gas
Cooling None
Flooring Wood, Tile, Flooring - Hardwood
Appliance Range, Dishwasher, Utility Connections for Electric Range
Laundry Remodeled, First Floor
Exterior
Exterior Feature Storage
Fence Fenced/Enclosed
Community Features Pool, Tennis Court(s), Park, Walk/Jog Trails, Stable(s), Golf, Bike Path, Conservation Area, Public School
Utilities Available for Electric Range
Waterfront Description Beach Front, Lake/Pond, 1 to 2 Mile To Beach, Beach Ownership(Public)
Roof Type Shingle
Total Parking Spaces 4
Garage No
Building
Lot Description Level
Foundation Stone
Sewer Private Sewer
Water Public
Schools
Elementary Schools Placentino/Milr
Middle Schools Adams
High Schools Hhs
Read Less
Bought with Mary Anne Sannicandro • Realty Executives Boston West



