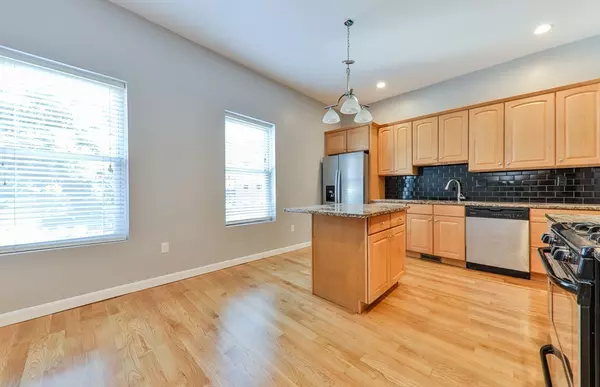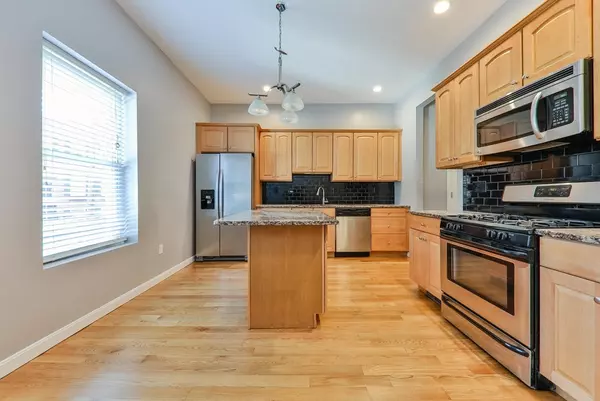For more information regarding the value of a property, please contact us for a free consultation.
9 Medford St Chelsea, MA 02150
Want to know what your home might be worth? Contact us for a FREE valuation!

Our team is ready to help you sell your home for the highest possible price ASAP
Key Details
Sold Price $650,000
Property Type Single Family Home
Sub Type Single Family Residence
Listing Status Sold
Purchase Type For Sale
Square Footage 2,716 sqft
Price per Sqft $239
MLS Listing ID 72392701
Sold Date 10/31/18
Style Victorian
Bedrooms 4
Full Baths 3
Half Baths 1
HOA Y/N false
Year Built 1857
Annual Tax Amount $5,785
Tax Year 2018
Lot Size 871 Sqft
Acres 0.02
Property Description
Watch the Video! 9 Medford Street is a 2716 SqFt quad-level, 4 bedroom, 3.5 full bath attached renovated single family brownstone in the hip Waterfront District of Chelsea w Parking for 2 CARS. You would swear you were living in Beacon Hill, Charlestown or the South End if you did not know where you were. The neighborhood is close to everything and is anchored by a central dog park. This home has two deeded parking spaces. The single family has hardwood floors, granite counters and s/s appliances. Close to Admirals Hill, The Mystic Mall, Starbucks and Market Basket. The #111 express bus picks up on the corner and take under 15 minutes to the Haymarket MBTA stop on the Orange Line. Beautifully renovated 4 level brownstone in historic film district, best street in Chelsea, minutes from downtown Boston. 4 levels, includes finished basement with 3/4 bath. Large eat-in kitchen, s/s appliances, granite counters, a/c, parking, laundry.
Location
State MA
County Suffolk
Zoning R1
Direction Broadway to Medford. Street is permit only, so park up Broadway and walk down or risk a ticket
Rooms
Basement Full, Finished, Walk-Out Access
Primary Bedroom Level Second
Interior
Heating Forced Air, Natural Gas
Cooling Central Air
Flooring Tile, Carpet, Hardwood
Appliance Range, Dishwasher, Disposal, Microwave, Refrigerator, Freezer, Washer, Dryer, Utility Connections for Gas Range, Utility Connections for Gas Oven
Laundry Third Floor
Exterior
Community Features Public Transportation, Shopping, Park, Walk/Jog Trails, Medical Facility, Bike Path, Conservation Area, Highway Access, House of Worship, Marina, Private School, T-Station
Utilities Available for Gas Range, for Gas Oven
Roof Type Rubber
Total Parking Spaces 2
Garage No
Building
Lot Description Level
Foundation Stone, Brick/Mortar
Sewer Public Sewer
Water Public
Others
Senior Community false
Acceptable Financing Contract
Listing Terms Contract
Read Less
Bought with Jeffrey Bowen • ERA Russell Realty Group
GET MORE INFORMATION




