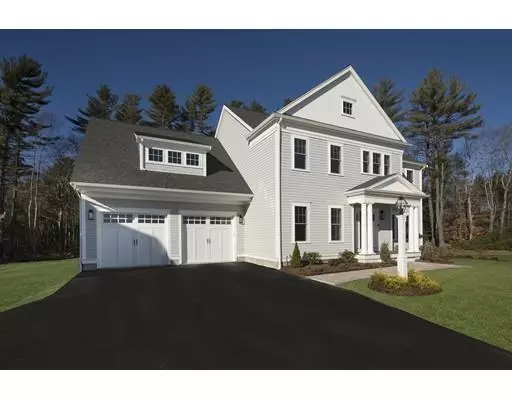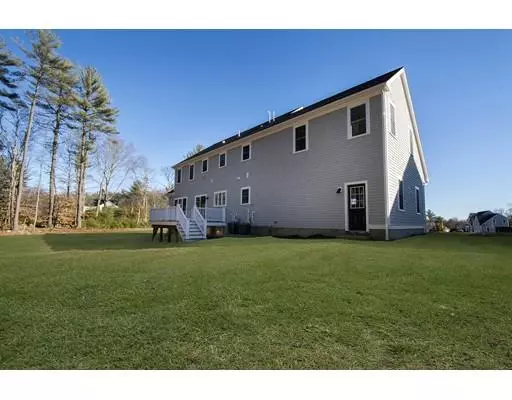For more information regarding the value of a property, please contact us for a free consultation.
8 Studley Farm Road Scituate, MA 02066
Want to know what your home might be worth? Contact us for a FREE valuation!

Our team is ready to help you sell your home for the highest possible price ASAP
Key Details
Sold Price $970,000
Property Type Single Family Home
Sub Type Single Family Residence
Listing Status Sold
Purchase Type For Sale
Square Footage 3,195 sqft
Price per Sqft $303
Subdivision Benjamin Studley Farm
MLS Listing ID 72392912
Sold Date 03/14/19
Style Colonial
Bedrooms 4
Full Baths 2
Half Baths 1
HOA Fees $125/ann
HOA Y/N true
Year Built 2018
Lot Size 0.690 Acres
Acres 0.69
Property Description
GPS 214 Clapp Road ! Beautiful BRAND new construction in a new cul-de sac neighborhood offering privacy surrounded by conservation land in desirable west end. Just minutes from everyday conveniences of shopping, dining & restaurants, easy access Route 3A and commuter train! This brand new Colonial style home features thoughtful design with the finest of finishes in consideration of the most discerning buyers seeking today's modern day lifestyle. Stunning exterior w/ Clapboard & Azek Trim. Interior features elegant designer appointed finishes to include Oak Hdwd flooring, hand selected tiles & upscale quality craftsmanship. Fabulous open kitchen w/ French Vanilla painted cabinets large center island, quartz counters, & under cabinet lighting. Ge Profile & Monogram SS Appliances w/ island microwave. Sun-filled dining room adjacent to the kitchen and family room w/ access to a generous entertaining sized deck w/ views of the woods & beyond. Fantastic Master suite!
Location
State MA
County Plymouth
Zoning Residentia
Direction Use 214 Clapp Road in your GPS. -3A to Booth Hill right on Clapp Rd to Benjamin Studley Farm
Rooms
Family Room Flooring - Hardwood
Basement Full, Bulkhead
Primary Bedroom Level Second
Dining Room Flooring - Hardwood
Kitchen Flooring - Hardwood, Window(s) - Picture, Pantry, Kitchen Island, Stainless Steel Appliances
Interior
Interior Features Bathroom - Half, Closet, Mud Room
Heating Forced Air, Propane, ENERGY STAR Qualified Equipment
Cooling Central Air
Flooring Hardwood, Stone / Slate, Flooring - Hardwood
Fireplaces Number 1
Fireplaces Type Family Room
Appliance Range, Microwave, Wine Refrigerator, Propane Water Heater, Utility Connections for Gas Range
Laundry Flooring - Hardwood, Second Floor
Exterior
Garage Spaces 2.0
Community Features Shopping, Walk/Jog Trails, Conservation Area
Utilities Available for Gas Range
Roof Type Shingle
Total Parking Spaces 6
Garage Yes
Building
Lot Description Wooded, Level
Foundation Concrete Perimeter
Sewer Private Sewer
Water Public
Others
Senior Community false
Read Less
Bought with Christian Jevne • Coldwell Banker Residential Brokerage - Norwell



