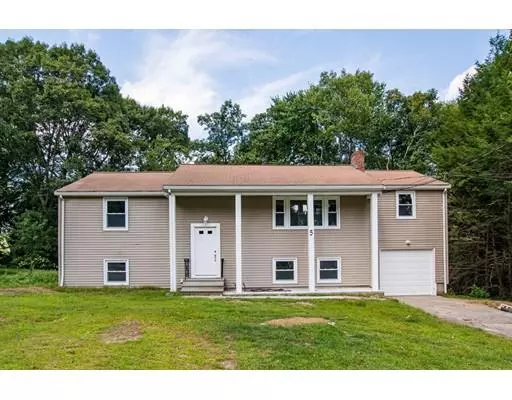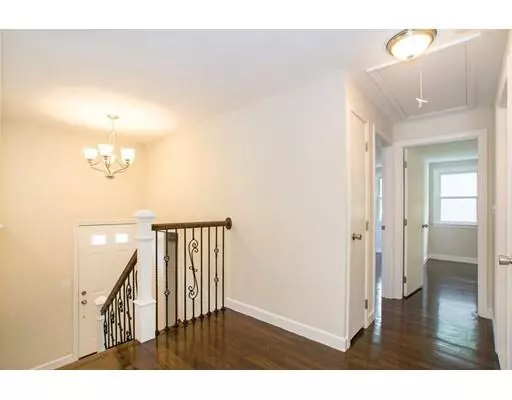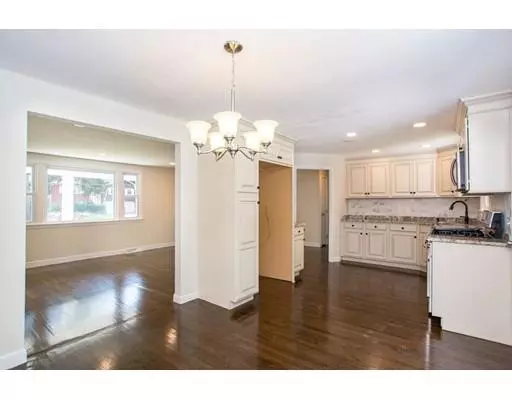For more information regarding the value of a property, please contact us for a free consultation.
5 Potter Rd Framingham, MA 01701
Want to know what your home might be worth? Contact us for a FREE valuation!

Our team is ready to help you sell your home for the highest possible price ASAP
Key Details
Sold Price $479,000
Property Type Single Family Home
Sub Type Single Family Residence
Listing Status Sold
Purchase Type For Sale
Square Footage 1,995 sqft
Price per Sqft $240
MLS Listing ID 72393707
Sold Date 01/31/19
Bedrooms 4
Full Baths 2
HOA Y/N false
Year Built 1967
Tax Year 2018
Lot Size 0.660 Acres
Acres 0.66
Property Description
Spacious Newly Remodeled (2018) Split Entry Home in Desirable North Framingham location, Bright Open Living Room and Dinning Room with Gleaming Hardwood Floors throughout the First Floor, Fully Renovated Kitchen, Custom Cabinetry, Granite Counters and Samsung Stainless Steel Appliances. Beautiful Large Deck Looking Out at Lush Green Trees. Large Master Bedroom and 2 Spacious Bedrooms on First Floor. Beautifully Tiled Family Room with Working Brick Fireplace, Home Office and 1 Additional Bedroom in the above ground Bright and Sunny "basement" level. New Heat System, New AC System, New Hotwater Tank with updated Electrical..Freshly Hand Seeded Lawn to sprout soon to complement your surroundings. Easily accessible to Routes 9, 20, 30, and Mass Pike!
Location
State MA
County Middlesex
Zoning R-3
Direction Elm St. to Potter Rd.or Water St. to Potter Rd. Wayland line end of Potter Rd.
Rooms
Family Room Flooring - Stone/Ceramic Tile, Recessed Lighting
Basement Partial, Finished, Interior Entry, Sump Pump
Primary Bedroom Level First
Dining Room Flooring - Hardwood, Recessed Lighting
Kitchen Flooring - Hardwood, Balcony / Deck, Countertops - Stone/Granite/Solid, Cabinets - Upgraded, Deck - Exterior, Exterior Access, Recessed Lighting, Remodeled, Stainless Steel Appliances
Interior
Interior Features Home Office
Heating Forced Air, Natural Gas
Cooling Central Air
Flooring Wood, Tile, Flooring - Stone/Ceramic Tile
Fireplaces Number 1
Fireplaces Type Family Room
Appliance Microwave, ENERGY STAR Qualified Refrigerator, ENERGY STAR Qualified Dishwasher, Range - ENERGY STAR, Gas Water Heater, Utility Connections for Gas Range, Utility Connections for Electric Dryer
Laundry Flooring - Stone/Ceramic Tile, In Basement, Washer Hookup
Exterior
Exterior Feature Rain Gutters
Garage Spaces 1.0
Fence Fenced
Community Features Public Transportation, Shopping, Tennis Court(s), Park, Walk/Jog Trails, Golf, Medical Facility, Bike Path, Conservation Area, Highway Access, House of Worship, Private School, Public School, T-Station, University
Utilities Available for Gas Range, for Electric Dryer, Washer Hookup
View Y/N Yes
View Scenic View(s)
Roof Type Shingle
Total Parking Spaces 6
Garage Yes
Building
Lot Description Wooded
Foundation Concrete Perimeter, Slab
Sewer Public Sewer
Water Public
Schools
Elementary Schools School Choice
Middle Schools School Choice
High Schools Framingham High
Others
Senior Community false
Acceptable Financing Contract
Listing Terms Contract
Read Less
Bought with Gerard Dooley • Keller Williams Elite
GET MORE INFORMATION




