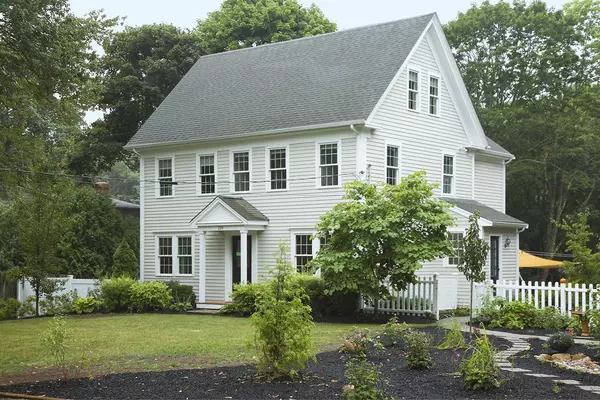For more information regarding the value of a property, please contact us for a free consultation.
119 High St Norwell, MA 02061
Want to know what your home might be worth? Contact us for a FREE valuation!

Our team is ready to help you sell your home for the highest possible price ASAP
Key Details
Sold Price $675,000
Property Type Single Family Home
Sub Type Single Family Residence
Listing Status Sold
Purchase Type For Sale
Square Footage 2,643 sqft
Price per Sqft $255
Subdivision Ridge Hill
MLS Listing ID 72394163
Sold Date 11/14/18
Style Colonial
Bedrooms 4
Full Baths 3
Half Baths 1
HOA Y/N false
Year Built 1900
Annual Tax Amount $7,453
Tax Year 2018
Lot Size 1.100 Acres
Acres 1.1
Property Description
Welcome home to this charming Colonial in Norwell with a great floor plan designed with the lifestyle of todays buyers in mind. It's current, classic and Collins-built! Just steps away from Cole Elementary School. A great location with quick ride to commuter rail, close to Route 3, convenient to shopping and all Norwell has to offer. A special home set on a gorgeous, private acre lot with an incredible back yard and oversized two-car garage. It's all new check out the pics! High ceilings, open spaces & custom finishes define this home. The rooms are big & bright with large closets, hardwood floors, quality carpets and crown moulding. The kitchen features granite tops & built-ins custom crafted from repurposed wood beams, breakfast bar and big dining area, induction cooktop, stainless appliances and a custom designed home office/workstation. A home you can be proud of with finished third floor with full bath. A great home for entertaining with great flow both inside and out
Location
State MA
County Plymouth
Zoning Res B
Direction Oak St. to High St.
Rooms
Family Room Flooring - Hardwood
Basement Full, Crawl Space, Walk-Out Access, Interior Entry, Unfinished
Primary Bedroom Level Second
Dining Room Flooring - Hardwood
Kitchen Flooring - Hardwood, Dining Area, Pantry, Countertops - Stone/Granite/Solid, Breakfast Bar / Nook, Deck - Exterior, Recessed Lighting, Stainless Steel Appliances
Interior
Interior Features Closet/Cabinets - Custom Built, Bathroom - Tiled With Tub & Shower, Closet, Home Office, Den, Bathroom
Heating Baseboard, Natural Gas
Cooling None
Flooring Tile, Carpet, Hardwood, Flooring - Hardwood, Flooring - Stone/Ceramic Tile
Appliance Oven, Dishwasher, Microwave, Cooktop, Gas Water Heater, Tank Water Heater, Utility Connections for Electric Oven, Utility Connections for Electric Dryer
Laundry Laundry Closet, Washer Hookup, First Floor
Exterior
Exterior Feature Rain Gutters, Storage
Garage Spaces 2.0
Community Features Shopping, Pool, Tennis Court(s), Park, Walk/Jog Trails, Medical Facility, Bike Path, Conservation Area, Highway Access, Private School, Public School, Sidewalks
Utilities Available for Electric Oven, for Electric Dryer, Washer Hookup
Roof Type Shingle
Total Parking Spaces 5
Garage Yes
Building
Lot Description Cleared, Gentle Sloping
Foundation Block, Stone
Sewer Private Sewer
Water Public
Architectural Style Colonial
Schools
Elementary Schools Cole
Middle Schools Norwell Middle
High Schools Norwell High
Others
Acceptable Financing Contract
Listing Terms Contract
Read Less
Bought with Lisa Mahaney • Jane Coit Real Estate, Inc.



