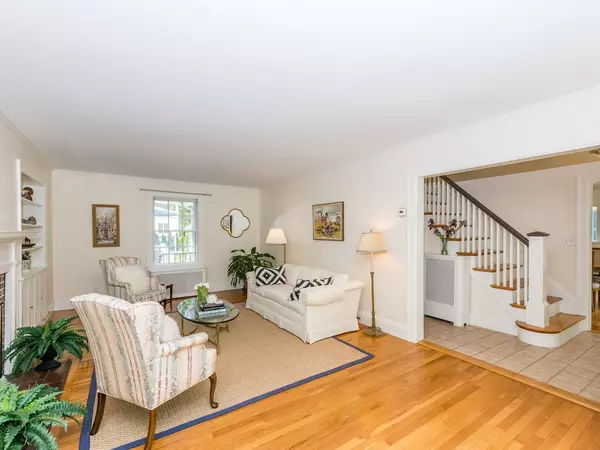For more information regarding the value of a property, please contact us for a free consultation.
31 Hinckley Rd Newton, MA 02468
Want to know what your home might be worth? Contact us for a FREE valuation!

Our team is ready to help you sell your home for the highest possible price ASAP
Key Details
Sold Price $1,010,000
Property Type Single Family Home
Sub Type Single Family Residence
Listing Status Sold
Purchase Type For Sale
Square Footage 1,949 sqft
Price per Sqft $518
Subdivision Waban
MLS Listing ID 72394360
Sold Date 11/15/18
Style Colonial
Bedrooms 3
Full Baths 2
Year Built 1920
Annual Tax Amount $8,818
Tax Year 2018
Lot Size 7,405 Sqft
Acres 0.17
Property Description
Lovely, spacious three bedroom home in wonderful Waban! The first level of this charming Colonial includes a front-to-back Living Room with fireplace, Family Room with full bath, bright Dining Room, and expanded Kitchen with eat-in area with an attached deck and picture windows overlooking the fenced back yard. On the second floor are three Bedrooms, a Study, and family bath. With hardwood floors throughout and central air, this home is in move-in condition, only awaiting your personal touches. The basement and one car garage offer plenty of additional storage. Ideal for spending time with friends and family, this comfortable home is close to schools, the MBTA green line, Cold Spring Park, and the villages of Newton Highlands and Waban. Not to be missed!
Location
State MA
County Middlesex
Area Waban
Zoning SR2
Direction Woodward Street to Hinckley Road
Rooms
Family Room Bathroom - Full, Flooring - Hardwood
Basement Full
Primary Bedroom Level Second
Dining Room Flooring - Hardwood, Chair Rail
Kitchen Flooring - Hardwood, Window(s) - Picture, Dining Area, Balcony / Deck, Breakfast Bar / Nook, Cabinets - Upgraded, Exterior Access, Open Floorplan
Interior
Interior Features Study
Heating Forced Air, Electric Baseboard, Steam, Natural Gas
Cooling Central Air
Flooring Wood, Tile, Flooring - Hardwood
Fireplaces Number 1
Fireplaces Type Living Room
Appliance Range, Dishwasher, Disposal, Microwave, Refrigerator, Washer, Dryer, Gas Water Heater, Utility Connections for Electric Range, Utility Connections for Electric Oven, Utility Connections for Electric Dryer
Laundry In Basement
Exterior
Exterior Feature Garden
Garage Spaces 1.0
Fence Fenced
Community Features Public Transportation, Shopping, Park, Walk/Jog Trails, Bike Path, Highway Access, Public School, T-Station
Utilities Available for Electric Range, for Electric Oven, for Electric Dryer
Roof Type Shingle
Total Parking Spaces 3
Garage Yes
Building
Lot Description Easements, Level
Foundation Concrete Perimeter
Sewer Public Sewer
Water Public
Schools
Elementary Schools Zervas
Middle Schools Oak Hill
High Schools Newton South
Read Less
Bought with Maggie Currier • Coldwell Banker Residential Brokerage - Cambridge - Huron Ave.



