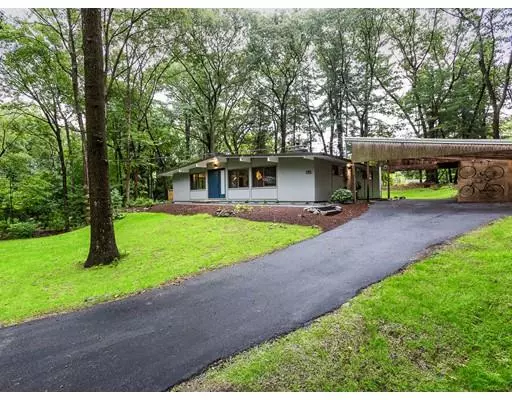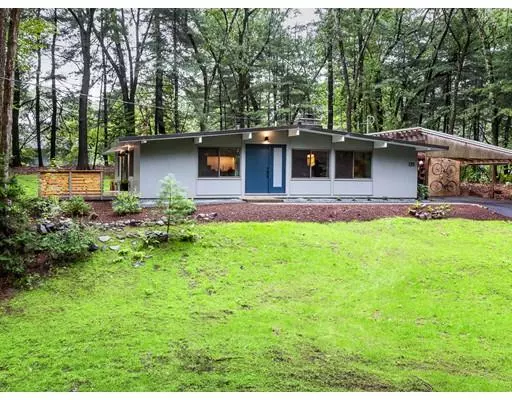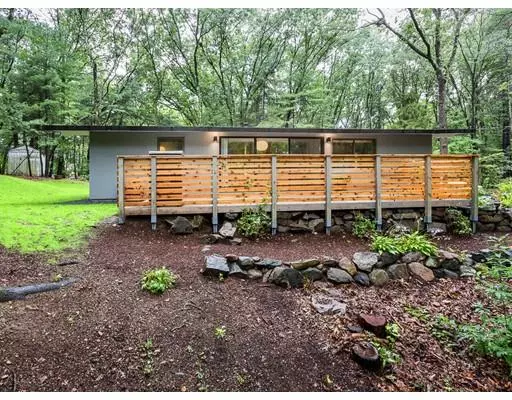For more information regarding the value of a property, please contact us for a free consultation.
135 Brook St Framingham, MA 01701
Want to know what your home might be worth? Contact us for a FREE valuation!

Our team is ready to help you sell your home for the highest possible price ASAP
Key Details
Sold Price $550,222
Property Type Single Family Home
Sub Type Single Family Residence
Listing Status Sold
Purchase Type For Sale
Square Footage 1,600 sqft
Price per Sqft $343
MLS Listing ID 72395043
Sold Date 01/11/19
Style Contemporary, Mid-Century Modern
Bedrooms 3
Full Baths 2
Year Built 1958
Annual Tax Amount $3,834
Tax Year 2018
Lot Size 0.590 Acres
Acres 0.59
Property Description
Set far back via a private drive on a wooded lot, stylish light-filled mid-century-modern "Core Contemporary" was renovated and updated in 2017, with a new kitchen, baths, roof, + more. Walls were opened up to allow this already-open floor plan to flow even more naturally for a modern lifestyle. The design is balanced, with the kitchen and dining area forming the nucleus and heart of the home, opening to the living room and out to a deck via sliders. On the other side is the 3-bedroom, 2-full-bath wing. Solid white oak floors throughout the living areas and bedrooms, with tiled floors in the baths, including electric radiant heated master bath floors. Master also boasts a steam shower. Period natural wood lap walls accent the living areas. Quartz counters and stainless Miele appliances glimmer in the kitchen. You'll bring in groceries via the mudroom, breezing past a laundry area, directly from the carport with ultimate single-level ease. Enjoy Zen-like symbiosis between indoors & out!
Location
State MA
County Middlesex
Zoning R-3
Direction Brook to private drive. Look for Raveis sign. House to the left.
Rooms
Primary Bedroom Level First
Kitchen Cathedral Ceiling(s), Beamed Ceilings, Flooring - Hardwood, Dining Area, Countertops - Stone/Granite/Solid, Countertops - Upgraded, Breakfast Bar / Nook, Deck - Exterior, Open Floorplan, Slider, Stainless Steel Appliances
Interior
Interior Features Mud Room
Heating Forced Air, Natural Gas
Cooling Central Air
Flooring Wood, Tile
Fireplaces Number 1
Fireplaces Type Living Room
Appliance Range, Microwave, Refrigerator, Washer, Dryer, Gas Water Heater, Plumbed For Ice Maker, Utility Connections for Gas Range, Utility Connections for Gas Dryer, Utility Connections for Electric Dryer
Laundry First Floor, Washer Hookup
Exterior
Garage Spaces 2.0
Utilities Available for Gas Range, for Gas Dryer, for Electric Dryer, Washer Hookup, Icemaker Connection
Roof Type Rubber
Total Parking Spaces 8
Garage Yes
Building
Lot Description Wooded
Foundation Slab
Sewer Public Sewer
Water Public
Read Less
Bought with Beth Basler • Keller Williams Elite
GET MORE INFORMATION




