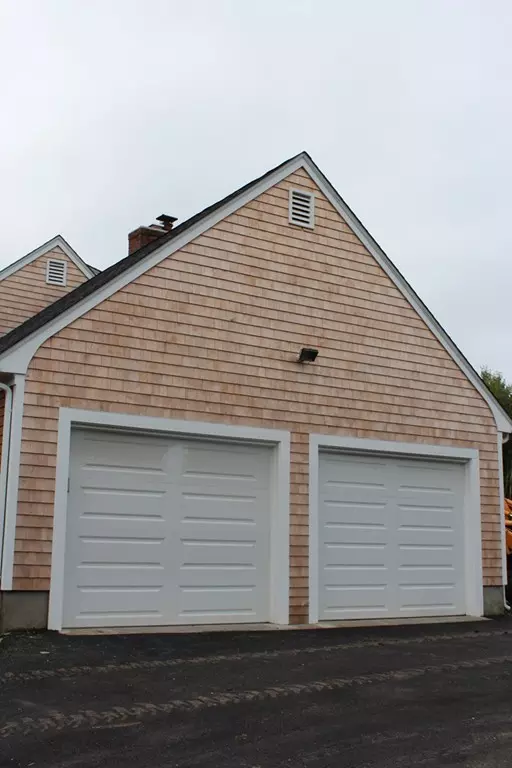For more information regarding the value of a property, please contact us for a free consultation.
1850 Smith St Dighton, MA 02715
Want to know what your home might be worth? Contact us for a FREE valuation!

Our team is ready to help you sell your home for the highest possible price ASAP
Key Details
Sold Price $410,000
Property Type Single Family Home
Sub Type Single Family Residence
Listing Status Sold
Purchase Type For Sale
Square Footage 1,764 sqft
Price per Sqft $232
MLS Listing ID 72395690
Sold Date 11/30/18
Style Cape
Bedrooms 3
Full Baths 2
Year Built 1974
Annual Tax Amount $5,526
Tax Year 2018
Lot Size 2.240 Acres
Acres 2.24
Property Description
This quiet Dighton home was exquisitely remodeled from the roof to the studs. Owner was readily involved to be sure that great care was taken during the process. This homes brand new kitchen/baths, specialty tile/fixtures, 5 1/2 inch ash flooring and wood burning fireplace give it a lovely personality. The land was once a farm and can be easily brought back to life by the right person. Once you see this property in person you will feel right at home!
Location
State MA
County Bristol
Zoning res
Direction Please use GPS
Rooms
Family Room Flooring - Hardwood, Balcony / Deck, Exterior Access, Remodeled
Basement Full, Bulkhead, Sump Pump, Concrete
Primary Bedroom Level Second
Dining Room Flooring - Hardwood, Window(s) - Picture, Remodeled
Kitchen Flooring - Hardwood, Window(s) - Bay/Bow/Box, Pantry, Countertops - Stone/Granite/Solid, Countertops - Upgraded, Kitchen Island, Recessed Lighting, Remodeled, Stainless Steel Appliances, Gas Stove
Interior
Interior Features Bathroom, Finish - Sheetrock
Heating Central, Forced Air, Oil, ENERGY STAR Qualified Equipment
Cooling Central Air, ENERGY STAR Qualified Equipment
Flooring Tile, Hardwood
Fireplaces Number 1
Fireplaces Type Family Room
Appliance Microwave, ENERGY STAR Qualified Refrigerator, ENERGY STAR Qualified Dishwasher, Rangetop - ENERGY STAR, Oven - ENERGY STAR, Tank Water Heater, Plumbed For Ice Maker, Utility Connections for Gas Range, Utility Connections for Electric Dryer
Laundry Remodeled, Washer Hookup, Second Floor
Exterior
Exterior Feature Rain Gutters, Horses Permitted, Stone Wall
Garage Spaces 2.0
Utilities Available for Gas Range, for Electric Dryer, Washer Hookup, Icemaker Connection
View Y/N Yes
View Scenic View(s)
Roof Type Asphalt/Composition Shingles
Total Parking Spaces 6
Garage Yes
Building
Lot Description Wooded, Cleared, Farm, Gentle Sloping
Foundation Concrete Perimeter
Sewer Public Sewer, Private Sewer
Water Public
Others
Acceptable Financing Contract
Listing Terms Contract
Read Less
Bought with Lori Lincoln • Keller Williams Realty



