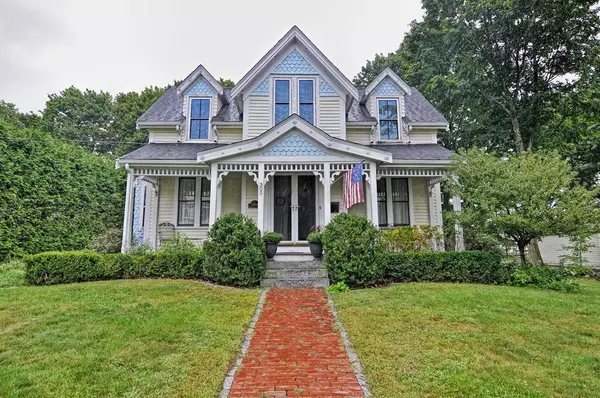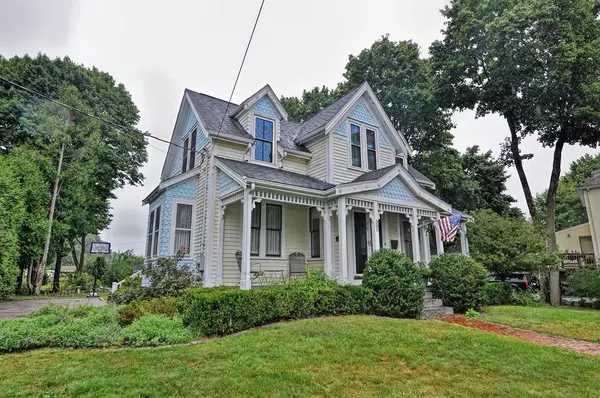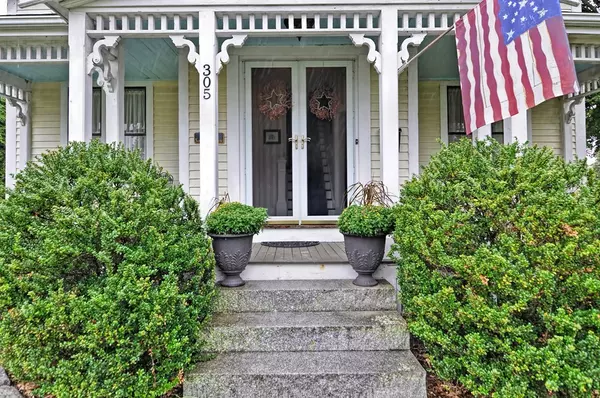For more information regarding the value of a property, please contact us for a free consultation.
305 Prospect St Norwood, MA 02062
Want to know what your home might be worth? Contact us for a FREE valuation!

Our team is ready to help you sell your home for the highest possible price ASAP
Key Details
Sold Price $519,000
Property Type Single Family Home
Sub Type Single Family Residence
Listing Status Sold
Purchase Type For Sale
Square Footage 1,742 sqft
Price per Sqft $297
MLS Listing ID 72395806
Sold Date 11/08/18
Style Colonial, Victorian, Antique
Bedrooms 3
Full Baths 2
HOA Y/N false
Year Built 1883
Annual Tax Amount $4,850
Tax Year 2018
Lot Size 0.450 Acres
Acres 0.45
Property Description
A home steeped in history with the traditional charms of yesteryear & modern updates that blend together creating a unique & eclectic living space you are sure to be proud to call home.The double door center entrance welcomes you into the homes foyer accented with beautiful floors that follow into the homes bright & spacious living & dining rooms that boast high ceilings & large windows reminiscent of Victorian Era homes.Follow into the beautifully appointed kitchen that offers a center island w/marble top,generous cabinet & counter space,a dining nook w/custom built banquette & table that will stay, sub zero fridge,Wolf gas range & vent hood, warming oven, wine fridge &more. The 1st floor also offers an updated full bath with laundry. Ascend to the 2nd floor where you will find 3 spacious bedrooms. The master offers 2 closets including a spacious walk in. This level also offers an updated full bath. This home sits back off the street with a spacious backyard all on a .45 acre lot.
Location
State MA
County Norfolk
Zoning S
Direction Nahatan St or Winter St to Prospect St
Rooms
Basement Full, Bulkhead, Sump Pump, Unfinished
Primary Bedroom Level Second
Dining Room Flooring - Hardwood, Window(s) - Bay/Bow/Box
Kitchen Closet/Cabinets - Custom Built, Dining Area, Countertops - Stone/Granite/Solid, Kitchen Island, Exterior Access, Remodeled, Stainless Steel Appliances, Wine Chiller, Gas Stove
Interior
Heating Baseboard, Oil
Cooling Central Air, 3 or More
Appliance Range, Dishwasher, Disposal, Microwave, Refrigerator, Washer, Dryer, Wine Refrigerator, Range Hood, Other, Utility Connections for Gas Range, Utility Connections for Electric Dryer
Laundry First Floor
Exterior
Community Features Pool, Tennis Court(s), Park, Private School, Public School
Utilities Available for Gas Range, for Electric Dryer
Total Parking Spaces 4
Garage No
Building
Lot Description Cleared, Level
Foundation Stone
Sewer Public Sewer
Water Public
Schools
Elementary Schools Oldham
Middle Schools Coakley
High Schools Norwood High
Read Less
Bought with The Walsh Team & Partners • William Raveis R.E. & Home Services



