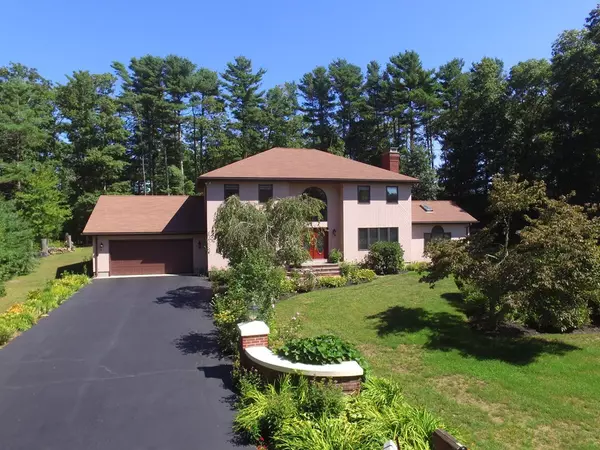For more information regarding the value of a property, please contact us for a free consultation.
44 Bradford Lane Rochester, MA 02770
Want to know what your home might be worth? Contact us for a FREE valuation!

Our team is ready to help you sell your home for the highest possible price ASAP
Key Details
Sold Price $455,000
Property Type Single Family Home
Sub Type Single Family Residence
Listing Status Sold
Purchase Type For Sale
Square Footage 3,268 sqft
Price per Sqft $139
MLS Listing ID 72396247
Sold Date 12/06/18
Style Contemporary
Bedrooms 4
Full Baths 3
Year Built 1993
Annual Tax Amount $5,579
Tax Year 2018
Lot Size 1.500 Acres
Acres 1.5
Property Description
Neat as a pin and ready to move in. Sensational entry with wide staircase and grand foyer welcomes guests to this perfect home for entertaining. Enjoy the formal living room with fireplace or step further down to the family room with a wood stove for a more casual setting. Large eat in kitchen is perfect for cooking while catching up on the day or move to the dining room for special dinners. Basement has high ceilings and is ready for your touch. Enjoy the holidays roasting chestnuts from the chestnut tree, games in the large yard, and summer fun at Silvershell Beach. Call today for private tour!
Location
State MA
County Plymouth
Zoning res
Direction Vaughn Hill Rd, Stay left on Hartley, right on Bradford. Home on right.
Rooms
Family Room Wood / Coal / Pellet Stove
Basement Full, Interior Entry, Bulkhead, Concrete, Unfinished
Primary Bedroom Level Second
Interior
Interior Features Central Vacuum
Heating Baseboard, Oil, Wood
Cooling None
Flooring Wood, Tile, Carpet, Laminate
Fireplaces Number 2
Fireplaces Type Living Room
Appliance Range, Dishwasher, Microwave, Refrigerator, Oil Water Heater, Utility Connections for Gas Range, Utility Connections for Gas Oven
Laundry First Floor
Exterior
Garage Spaces 2.0
Community Features Shopping, Park, Medical Facility, Conservation Area, Highway Access, House of Worship, Marina
Utilities Available for Gas Range, for Gas Oven
Roof Type Shingle
Total Parking Spaces 4
Garage Yes
Building
Lot Description Level
Foundation Concrete Perimeter
Sewer Private Sewer
Water Private
Architectural Style Contemporary
Schools
Elementary Schools Roch Memorial
Middle Schools Orrjhs
High Schools Orr
Others
Senior Community false
Read Less
Bought with Joanne Berube • Keller Williams Realty



