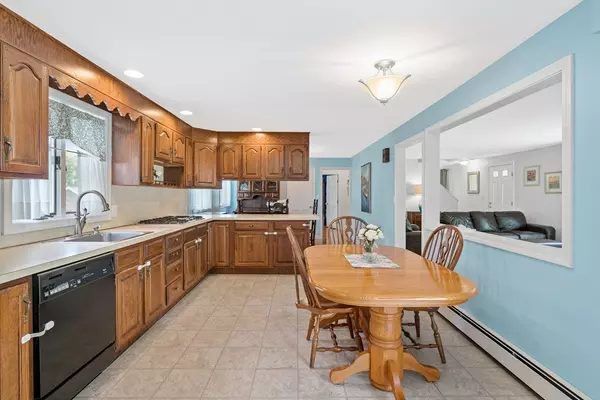For more information regarding the value of a property, please contact us for a free consultation.
76 Lane Dr Norwood, MA 02062
Want to know what your home might be worth? Contact us for a FREE valuation!

Our team is ready to help you sell your home for the highest possible price ASAP
Key Details
Sold Price $550,000
Property Type Single Family Home
Sub Type Single Family Residence
Listing Status Sold
Purchase Type For Sale
Square Footage 2,049 sqft
Price per Sqft $268
MLS Listing ID 72396974
Sold Date 10/29/18
Style Cape
Bedrooms 4
Full Baths 2
Half Baths 1
HOA Y/N false
Year Built 1955
Annual Tax Amount $4,939
Tax Year 2018
Lot Size 9,583 Sqft
Acres 0.22
Property Description
You have been waiting all year for this! Amazing home, prime location, and thoughtful updates! This four bedroom expanded Cape is situated in a desirable, quiet neighborhood in the Cleveland School district, and is just 1 mile to the Commuter Rail (30 min to South Station). The beautiful corner lot boasts lush greenery screening the oversized deck. The rare attached garage, has been freshly painted inside and is squeaky clean. Inside, the home is obviously well cared for: beautiful hardwood floors, stainmaster carpets, and tile all installed since 2014. Harvey and Anderson replacement windows throughout. Water heater less than 1 year old, and roof is about 6 years old. Three oversized bedrooms upstairs, with a fourth on the first floor. The basement, complete with it's own 1/2 bath, is perfect for exercising or as a playroom. Fresh paint and new plumbing/electrical fixtures throughout, this home leaves nothing for you to do but to move right in. Showings begin at OH on Sat, 9/22, 11-1
Location
State MA
County Norfolk
Zoning res
Direction Chapel to Cedar to Lane Drive. Less than 3 miles from I-95, Neponset Street Exit.
Rooms
Family Room Flooring - Hardwood, Window(s) - Bay/Bow/Box
Basement Full, Partially Finished, Bulkhead, Concrete
Primary Bedroom Level Second
Dining Room Flooring - Hardwood, Open Floorplan
Kitchen Exterior Access, Slider
Interior
Interior Features Recessed Lighting, Office, Exercise Room
Heating Baseboard, Natural Gas
Cooling None
Flooring Flooring - Wall to Wall Carpet
Fireplaces Number 1
Fireplaces Type Living Room
Appliance Range, Dishwasher, Refrigerator
Laundry In Basement
Exterior
Exterior Feature Rain Gutters, Storage
Garage Spaces 1.0
Community Features Public Transportation, Shopping, Pool, Park, Golf, Medical Facility, Laundromat, Conservation Area, Highway Access, House of Worship, Private School, Public School, T-Station
Roof Type Shingle
Total Parking Spaces 2
Garage Yes
Building
Lot Description Corner Lot, Level
Foundation Concrete Perimeter
Sewer Public Sewer
Water Public
Schools
Elementary Schools Cleveland
Middle Schools Coakley
High Schools Nhs
Others
Senior Community false
Acceptable Financing Contract
Listing Terms Contract
Read Less
Bought with Jill Kelly • Coldwell Banker Residential Brokerage - Westwood



