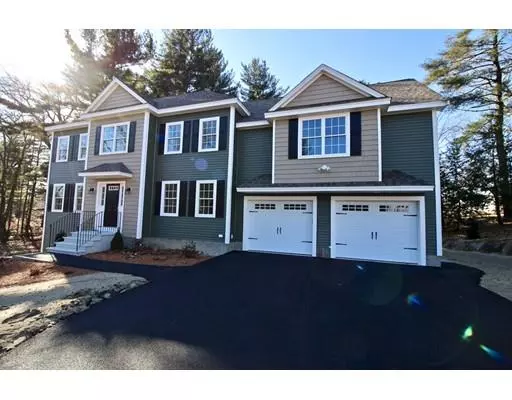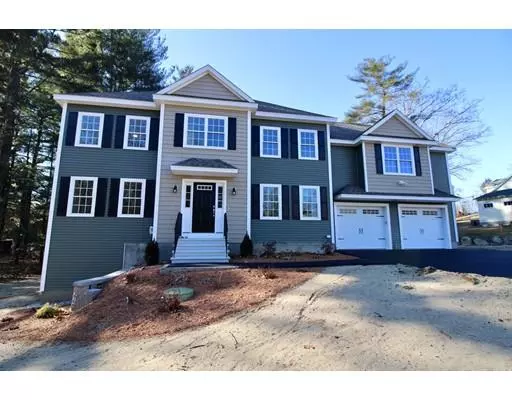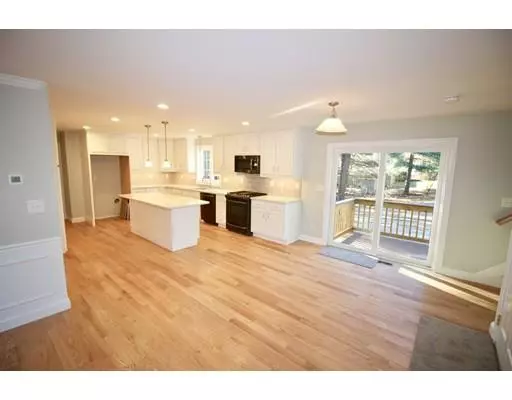For more information regarding the value of a property, please contact us for a free consultation.
135R Dalton Road Chelmsford, MA 01824
Want to know what your home might be worth? Contact us for a FREE valuation!

Our team is ready to help you sell your home for the highest possible price ASAP
Key Details
Sold Price $666,250
Property Type Single Family Home
Sub Type Single Family Residence
Listing Status Sold
Purchase Type For Sale
Square Footage 3,174 sqft
Price per Sqft $209
MLS Listing ID 72396997
Sold Date 03/25/19
Style Colonial
Bedrooms 5
Full Baths 4
HOA Y/N false
Year Built 2018
Tax Year 2018
Lot Size 1.790 Acres
Acres 1.79
Property Description
Custom Built Colonial with 3,174 sq ft of living space on a 77, 940 sq ft lot, 5 Bedrooms, 4 Full Bathrooms, and a 2 Car Garage. Featuring oak hard wood flooring, hard wood stairs, eat-in kitchen with quartz counter tops and tile backsplash, under cabinet lighting, dining room with crown molding and wainscoting, stainless steel appliances, central air conditioning, tankless hot water system, tile flooring in bathrooms, and a full walk up attic. Master bedroom includes walk-in closet and master bathroom, quartz counter tops, and double sinks. Family room has vaulted ceilings, hard wood flooring, and a gas fireplace. Paved driveway with plenty of parking, 6' x 7' Deck leading to a 12' x 12' Patio with a built in fireplace. A full walk out finished basement with a full bathroom. Located just minutes away from public transportation and commuter highways. Open House Canceled 2/17/2019
Location
State MA
County Middlesex
Area South Chelmsford
Zoning Res
Direction GPS from current location.
Rooms
Family Room Flooring - Hardwood, Cable Hookup, Recessed Lighting
Basement Full, Finished, Partially Finished, Walk-Out Access, Interior Entry, Concrete
Primary Bedroom Level Second
Dining Room Flooring - Hardwood, Exterior Access, Open Floorplan, Wainscoting
Kitchen Flooring - Hardwood, Countertops - Stone/Granite/Solid, Countertops - Upgraded, Kitchen Island, Exterior Access, Open Floorplan, Recessed Lighting, Slider, Stainless Steel Appliances
Interior
Interior Features Bathroom - Full, Bathroom - With Shower Stall, Closet - Linen, Countertops - Stone/Granite/Solid, Countertops - Upgraded, Recessed Lighting, Closet, Cable Hookup, Bathroom, Bonus Room
Heating Central
Cooling Central Air
Flooring Wood, Tile, Carpet, Concrete, Flooring - Stone/Ceramic Tile
Fireplaces Number 1
Appliance Range, Dishwasher, Microwave, Propane Water Heater, Tank Water Heaterless, Utility Connections for Gas Range, Utility Connections for Gas Dryer
Laundry Dryer Hookup - Dual, Washer Hookup, First Floor
Exterior
Garage Spaces 2.0
Community Features Public Transportation, Shopping, Tennis Court(s), Park, Walk/Jog Trails, Golf, Medical Facility, Laundromat, Bike Path, Conservation Area, Highway Access, House of Worship, Private School, Public School, T-Station, University
Utilities Available for Gas Range, for Gas Dryer, Washer Hookup
Roof Type Shingle
Total Parking Spaces 8
Garage Yes
Building
Lot Description Gentle Sloping
Foundation Concrete Perimeter
Sewer Public Sewer
Water Public
Architectural Style Colonial
Schools
Elementary Schools Center
Middle Schools Mccarthy
High Schools Chelmsford High
Others
Senior Community false
Acceptable Financing Contract
Listing Terms Contract
Read Less
Bought with Brenda Catanzano • Keller Williams Realty Boston Northwest



