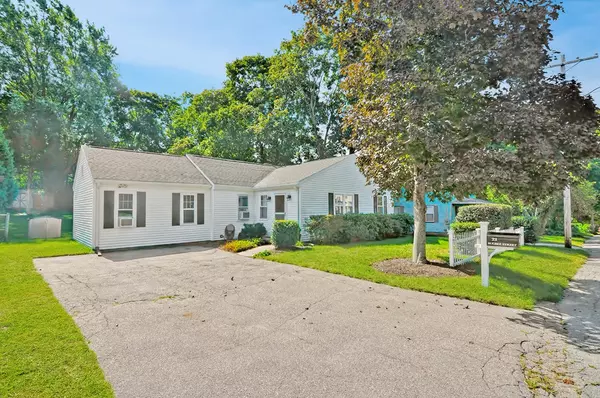For more information regarding the value of a property, please contact us for a free consultation.
21 Bugbee Street Plainville, MA 02762
Want to know what your home might be worth? Contact us for a FREE valuation!

Our team is ready to help you sell your home for the highest possible price ASAP
Key Details
Sold Price $335,000
Property Type Single Family Home
Sub Type Single Family Residence
Listing Status Sold
Purchase Type For Sale
Square Footage 1,360 sqft
Price per Sqft $246
MLS Listing ID 72397582
Sold Date 11/13/18
Style Ranch
Bedrooms 3
Full Baths 1
HOA Y/N false
Year Built 1940
Annual Tax Amount $3,425
Tax Year 2018
Lot Size 0.290 Acres
Acres 0.29
Property Description
This renovated ranch is in MOVE IN READY condition. This home under went an extensive renovation in 2015. The open concept floor plan is welcomed by all, both down sizers and those who are just starting out. The white kitchen cabinets with GRANITE countertops were well laid out for maximum efficiency and storage. The floor plan allows for flexible dining areas and living areas. The three bedrooms are all good sizes, especially the oversized master with the large walk in closet with custom organizer. The renovated bathroom features a white SUBWAY TILE surround and a large vanity with loads of counter space. With vinyl siding and windows exterior maintenance is nonexistent. The large backyard has space for everyone however, should you get caught in the rain, the covered back deck will keep you dry! Home features young heating system with a brand new ROTH oil tank, upgraded 200 AMP electrical service, newer roof, and much more! Schedule your showing today!
Location
State MA
County Norfolk
Zoning RES
Direction Rt. 1 or Rt. 1A to Bugbee Street
Rooms
Basement Full, Partial, Crawl Space, Interior Entry, Bulkhead, Concrete, Unfinished
Primary Bedroom Level Main
Dining Room Flooring - Hardwood, Open Floorplan
Kitchen Flooring - Hardwood, Dining Area, Countertops - Stone/Granite/Solid, Exterior Access, Open Floorplan, Remodeled, Stainless Steel Appliances
Interior
Heating Baseboard, Oil
Cooling None
Flooring Tile, Hardwood
Appliance Range, Dishwasher, Microwave, Refrigerator, Oil Water Heater, Tank Water Heater, Plumbed For Ice Maker, Utility Connections for Gas Range, Utility Connections for Gas Dryer
Laundry Electric Dryer Hookup, Washer Hookup, In Basement
Exterior
Exterior Feature Rain Gutters
Fence Fenced/Enclosed
Community Features Public Transportation, Shopping, Pool, Tennis Court(s), Park, Walk/Jog Trails, Stable(s), Golf, Medical Facility, Laundromat, Bike Path, Conservation Area, Highway Access, House of Worship, Public School
Utilities Available for Gas Range, for Gas Dryer, Washer Hookup, Icemaker Connection
Roof Type Shingle
Total Parking Spaces 4
Garage No
Building
Lot Description Cleared, Gentle Sloping, Level
Foundation Concrete Perimeter, Slab
Sewer Public Sewer
Water Public
Others
Acceptable Financing Contract
Listing Terms Contract
Read Less
Bought with Shawna Young • Donahue Real Estate Co.
GET MORE INFORMATION




