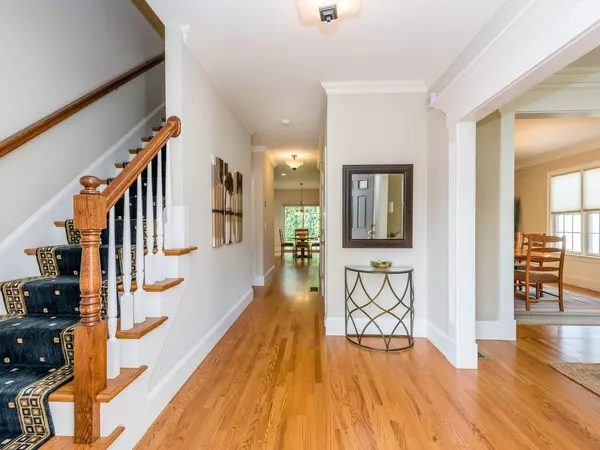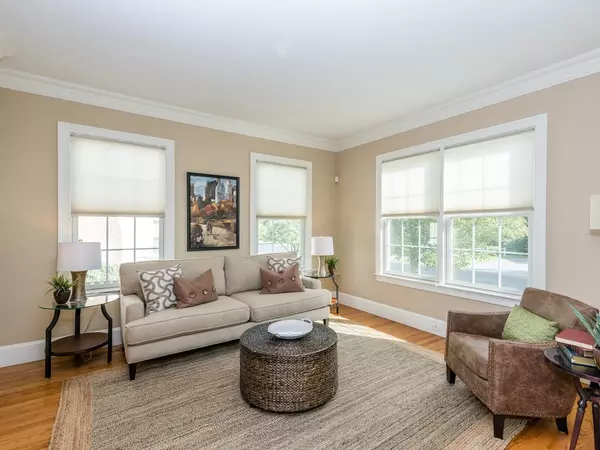For more information regarding the value of a property, please contact us for a free consultation.
17 Longfellow Rd Needham, MA 02494
Want to know what your home might be worth? Contact us for a FREE valuation!

Our team is ready to help you sell your home for the highest possible price ASAP
Key Details
Sold Price $1,392,500
Property Type Single Family Home
Sub Type Single Family Residence
Listing Status Sold
Purchase Type For Sale
Square Footage 4,190 sqft
Price per Sqft $332
MLS Listing ID 72397587
Sold Date 10/30/18
Style Colonial
Bedrooms 4
Full Baths 3
Half Baths 1
HOA Y/N false
Year Built 2010
Annual Tax Amount $15,208
Tax Year 2018
Lot Size 8,712 Sqft
Acres 0.2
Property Description
Beautiful 2010 4 br, 3.5 Bath Colonial in much desired walk to town/train location. 9 + spacious rooms all with hardwood floors, high ceilings and custom moldings. Formal LR, Dr with wainscoting. White custom chef's kitchen with huge center island, granite counters, gas cooktop and dbl ovens. Kitchen opens to the fireplaced family room and has sliders to composite deck, patio and lovely level back yard. The second floor features a grand master bedroom with walk in closet and seating area. Master bath with stone flooring, large shower, jacuzzi tub, double sinks and granite counters. 3 additional queen size bedrooms with double closets, plus office with built in cabinets. Tremendous closet space throughout. The spacious lower level includes a playroom plus an extra room and full bath - perfect for guests or au pair. Irrigation system, Solar panels, Hydro air/Buderus boiler, 80 gal indirect hot water. Generator. Central air. Large 2 car garage with built in storage
Location
State MA
County Norfolk
Zoning SRB
Direction Webster Street to Longfellow.
Rooms
Family Room Flooring - Hardwood, Deck - Exterior, Exterior Access
Basement Full, Partially Finished, Sump Pump, Radon Remediation System
Primary Bedroom Level Second
Dining Room Flooring - Hardwood, Wainscoting
Kitchen Closet/Cabinets - Custom Built, Flooring - Hardwood, Countertops - Stone/Granite/Solid, Kitchen Island, Open Floorplan, Gas Stove
Interior
Interior Features Bathroom - Full, Office, Play Room, Bonus Room, Bathroom
Heating Forced Air, Baseboard, Oil, Hydro Air
Cooling Central Air
Flooring Tile, Carpet, Hardwood, Flooring - Hardwood, Flooring - Wall to Wall Carpet
Fireplaces Number 1
Fireplaces Type Family Room
Appliance Oven, Dishwasher, Disposal, Microwave, Countertop Range, Refrigerator, Washer, Dryer, Water Heater(Separate Booster)
Laundry Closet/Cabinets - Custom Built, Second Floor
Exterior
Exterior Feature Sprinkler System
Garage Spaces 2.0
Community Features Public Transportation, Shopping, Pool, Medical Facility
Roof Type Shingle
Total Parking Spaces 2
Garage Yes
Building
Lot Description Level
Foundation Concrete Perimeter
Sewer Public Sewer
Water Public
Schools
Elementary Schools Hillside
Read Less
Bought with Meghan Martin • Lamacchia Realty, Inc.



