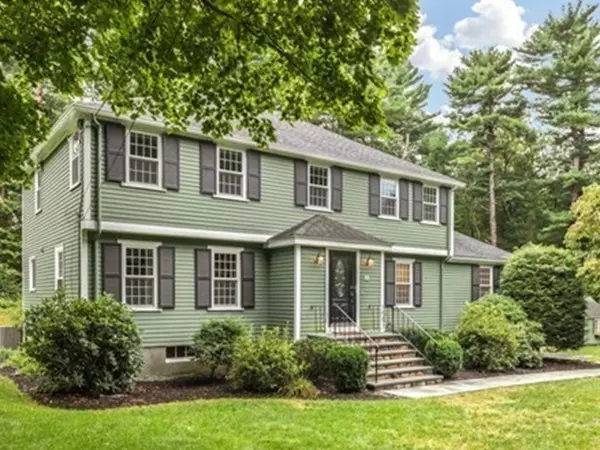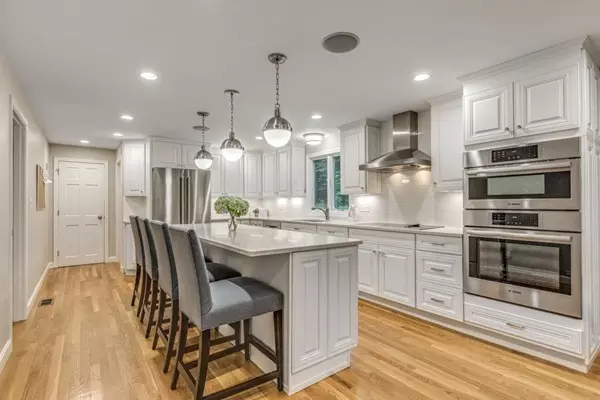For more information regarding the value of a property, please contact us for a free consultation.
43 Crestview Road Needham, MA 02492
Want to know what your home might be worth? Contact us for a FREE valuation!

Our team is ready to help you sell your home for the highest possible price ASAP
Key Details
Sold Price $1,255,000
Property Type Single Family Home
Sub Type Single Family Residence
Listing Status Sold
Purchase Type For Sale
Square Footage 3,417 sqft
Price per Sqft $367
MLS Listing ID 72397622
Sold Date 11/02/18
Style Colonial, Garrison
Bedrooms 4
Full Baths 2
Half Baths 1
HOA Y/N false
Year Built 1972
Annual Tax Amount $12,655
Tax Year 2018
Lot Size 1.000 Acres
Acres 1.0
Property Description
Renovated colonial set on private acre of land in sought-after cul-de-sac location. The spacious white kitchen was updated in 2018 with quartz counters, high-end appliances and large island. The open layout flows nicely into fireplaced family room with french doors out to deck. The well-appointed dining room is perfect for entertaining. There is a recently renovated formal living room with beautiful custom built-ins. Completing this level is a gracious foyer, bonus room perfect for office space or guest room and an updated 1/2 bath. The second floor affords 4 spacious bedrooms including master bedroom with walk-in closet and en suite bath. This level also includes additional full bath and laundry closet. The 2-car garage offers direct access into mud area. The updated finished lower level boasts great recreational space and bonus room perfect for exercise. Updates include new replacement windows throughout, new gutters, new a/c, fresh paint and much more. Truly a move-in ready home!
Location
State MA
County Norfolk
Zoning SRA
Direction South Street to Crestview Road
Rooms
Family Room Flooring - Hardwood, Balcony / Deck, French Doors, Cable Hookup, Exterior Access, Open Floorplan, Recessed Lighting
Basement Full, Finished, Garage Access
Primary Bedroom Level Second
Dining Room Flooring - Hardwood, Recessed Lighting
Kitchen Flooring - Hardwood, Dining Area, Countertops - Stone/Granite/Solid, Kitchen Island, Cabinets - Upgraded, Open Floorplan, Recessed Lighting, Remodeled, Stainless Steel Appliances
Interior
Interior Features Closet, Office, Foyer, Play Room, Mud Room, Exercise Room
Heating Baseboard, Oil
Cooling Central Air
Flooring Wood, Tile, Carpet, Flooring - Hardwood, Flooring - Wall to Wall Carpet, Flooring - Stone/Ceramic Tile
Fireplaces Number 1
Fireplaces Type Family Room
Appliance Oven, Dishwasher, Microwave, Countertop Range, Refrigerator, Washer, Dryer, Utility Connections for Electric Range, Utility Connections for Electric Oven, Utility Connections for Electric Dryer
Laundry Second Floor
Exterior
Exterior Feature Rain Gutters, Storage, Professional Landscaping, Sprinkler System
Garage Spaces 2.0
Community Features Public Transportation, Shopping, Walk/Jog Trails, Golf, Medical Facility, Conservation Area, Highway Access, House of Worship, Public School, T-Station
Utilities Available for Electric Range, for Electric Oven, for Electric Dryer
Roof Type Shingle
Total Parking Spaces 6
Garage Yes
Building
Lot Description Cul-De-Sac
Foundation Concrete Perimeter
Sewer Private Sewer
Water Public
Schools
Elementary Schools Newman
Middle Schools Pollard
High Schools Needham High
Read Less
Bought with Marcey Hunter • Coldwell Banker Residential Brokerage - Wellesley - Central St.



