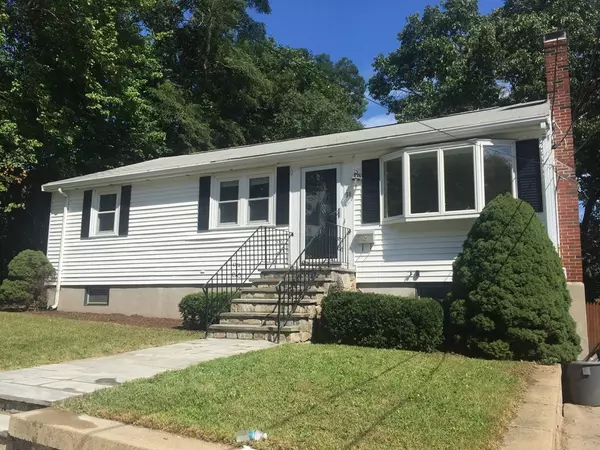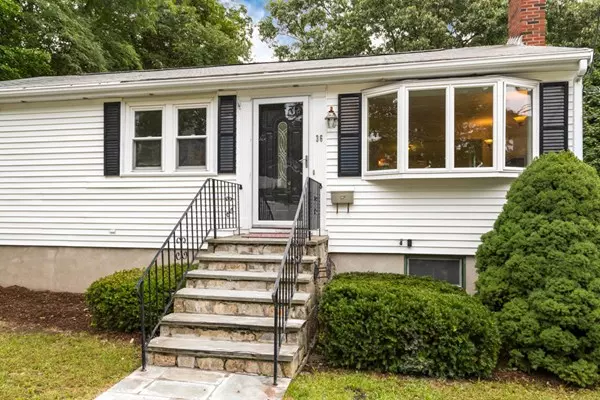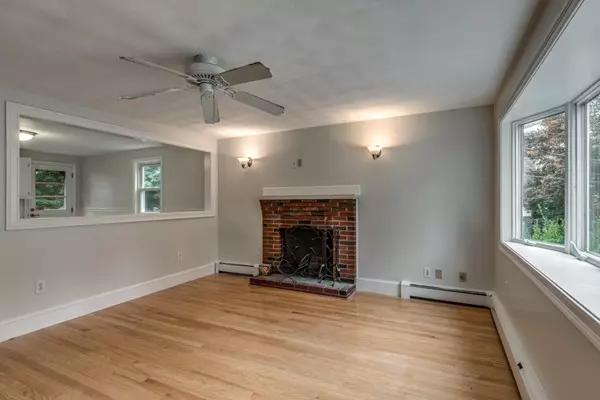For more information regarding the value of a property, please contact us for a free consultation.
36 Ledge Hill Rd Boston, MA 02132
Want to know what your home might be worth? Contact us for a FREE valuation!

Our team is ready to help you sell your home for the highest possible price ASAP
Key Details
Sold Price $528,500
Property Type Single Family Home
Sub Type Single Family Residence
Listing Status Sold
Purchase Type For Sale
Square Footage 1,120 sqft
Price per Sqft $471
Subdivision Near Va Hospital
MLS Listing ID 72397833
Sold Date 10/31/18
Style Ranch
Bedrooms 3
Full Baths 2
Year Built 1960
Annual Tax Amount $1,716
Tax Year 2018
Lot Size 10,454 Sqft
Acres 0.24
Property Description
FIRST O.H. SUNDAY SEPTEMBER 23 @ 12:30-2:00 *** COME SEE THIS ADORABLE AND AFFORDABLE 7 RM STRAIGHT RANCH * FRESHLY PAINTED IN PLEASING NEUTRAL DECORE * COZY FIREPLACED LIVING ROOM * OPEN TO SPACIOUS KITCHEN LEADING TO HUGE DECK OVERLOOKING IMPRESSIVE LUSH FENCED YARD * LEVEL & LANDSCAPED * 3 GOOD SIZED BEDROOMS NICE FULL BATH * OAK FLOORS THROUGHOUT * LL POSSIBLE IN - LAW. LARGE FAMILY ROOM - 4TH BEDROOM PLUS FULL BATH * 3 LARGE CLOSETS * LAUNDRY ROOM TERRIFIC DIRECT WALK OUT TO PATIO AREA * WELL LOCATED NEAR VA HOSPITAL, BOSTON TRAIN, STAR MARKET FOOD SHOPPING, TOP RESTAURANTS , DEDHAM MALL FITNESS CENTER, CLOSE TO ALL MAJOR HIGHWAYS AND ROUTES
Location
State MA
County Suffolk
Area West Roxbury
Zoning res
Direction Spring or Laurie to Ledge Hill Rd
Rooms
Family Room Bathroom - Full, Flooring - Laminate, Exterior Access
Basement Full, Finished, Walk-Out Access, Interior Entry
Primary Bedroom Level First
Kitchen Flooring - Vinyl, Dining Area, Deck - Exterior, Exterior Access
Interior
Heating Baseboard
Cooling None
Flooring Hardwood
Fireplaces Number 1
Fireplaces Type Living Room
Appliance Range, Dishwasher, Disposal, Microwave, Refrigerator, Washer, Dryer, Gas Water Heater, Utility Connections for Gas Range
Laundry In Basement
Exterior
Exterior Feature Decorative Lighting
Fence Fenced
Community Features Public Transportation, Shopping, Park, Walk/Jog Trails, Bike Path, Marina, Private School, Public School, T-Station
Utilities Available for Gas Range
Roof Type Shingle
Total Parking Spaces 2
Garage No
Building
Foundation Block
Sewer Public Sewer
Water Public
Read Less
Bought with Marie Anthony • RTN Realty Advisors LLC.
GET MORE INFORMATION




