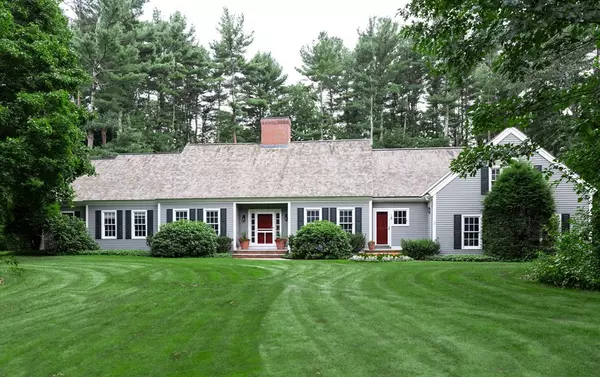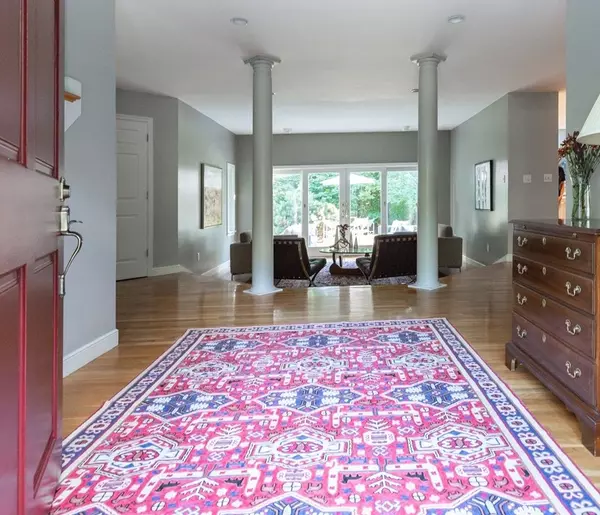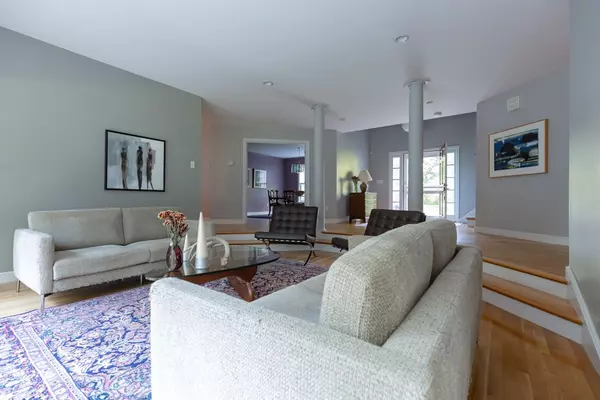For more information regarding the value of a property, please contact us for a free consultation.
16 Berry Patch Ln Boxford, MA 01921
Want to know what your home might be worth? Contact us for a FREE valuation!

Our team is ready to help you sell your home for the highest possible price ASAP
Key Details
Sold Price $1,007,500
Property Type Single Family Home
Sub Type Single Family Residence
Listing Status Sold
Purchase Type For Sale
Square Footage 4,029 sqft
Price per Sqft $250
MLS Listing ID 72398107
Sold Date 12/07/18
Style Cape
Bedrooms 4
Full Baths 3
Half Baths 1
Year Built 1990
Annual Tax Amount $12,227
Tax Year 2018
Lot Size 3.770 Acres
Acres 3.77
Property Description
Meticulously maintained expansive cape. Gleaming 1st-floor hardwood floors, just renovated Chef's kitchen boasts a large 2-tier island, Quartz countertops, SS Thermador appliances, 5 burner cooktop, 2 full ovens,breakfast nook & family/great room each flooded w/natural light from sliders w/ patio access, skylights, cathedral ceiling & large windows, 2 built-ins & fireplace.French-doored dining room w/crown molding & step-down living room w/sliders invite you to the patio. 1st-floor office w/ built-in bookcase leads to the spacious master w/ sitting area, slider & deck, 2 large walk-in closets, cathedral ceiling & renovated spa ensuite bath. 2 sets of staircases provide access to 2 BR wings on 2nd FL; each w/ 2018 renovated ensuite baths; linen & double closets grace left wing. Newly carpeted 4th BR & au pair suite w/vaulted ceiling, skylights, closet & built-in shelves complete the right wing. Bose surround, intercom, security, central vacuum & new AC /heating systems! A must see Home!
Location
State MA
County Essex
Zoning RA
Direction GPS to 16 Berry Patch Ln
Rooms
Family Room Wood / Coal / Pellet Stove, Cathedral Ceiling(s), Ceiling Fan(s), Flooring - Hardwood, Deck - Exterior, Exterior Access, Open Floorplan, Recessed Lighting, Slider
Basement Full, Radon Remediation System, Concrete, Unfinished
Primary Bedroom Level Main
Dining Room Flooring - Hardwood, French Doors
Kitchen Flooring - Hardwood, Pantry, Countertops - Stone/Granite/Solid, Countertops - Upgraded, Kitchen Island, Cabinets - Upgraded, Open Floorplan, Recessed Lighting, Remodeled, Stainless Steel Appliances
Interior
Interior Features Bathroom - Half, Cabinets - Upgraded, Recessed Lighting, Slider, High Speed Internet Hookup, Ceiling Fan(s), Cable Hookup, Bathroom, Office, Media Room, Central Vacuum, Finish - Cement Plaster, Finish - Sheetrock, Wired for Sound, Other
Heating Central, Forced Air, Natural Gas
Cooling Central Air
Flooring Tile, Carpet, Hardwood, Flooring - Hardwood, Flooring - Wall to Wall Carpet
Fireplaces Number 1
Fireplaces Type Family Room
Appliance Range, Oven, Dishwasher, Microwave, Countertop Range, Refrigerator, Washer, Dryer, Water Treatment, Vacuum System, Range Hood, Water Softener, Gas Water Heater, Tank Water Heater, Plumbed For Ice Maker, Utility Connections for Gas Range, Utility Connections for Electric Oven, Utility Connections for Gas Dryer
Laundry Flooring - Stone/Ceramic Tile, Main Level, Gas Dryer Hookup, Remodeled, Washer Hookup, First Floor
Exterior
Exterior Feature Balcony / Deck
Garage Spaces 3.0
Utilities Available for Gas Range, for Electric Oven, for Gas Dryer, Washer Hookup, Icemaker Connection
Roof Type Wood, Other
Total Parking Spaces 6
Garage Yes
Building
Lot Description Wooded, Easements, Flood Plain, Level, Sloped
Foundation Concrete Perimeter
Sewer Private Sewer
Water Private
Schools
Elementary Schools Cole/Spofford
Middle Schools Masconomet Reg
High Schools Masconomet Reg
Read Less
Bought with Dave White • OwnerEntry.com
GET MORE INFORMATION




