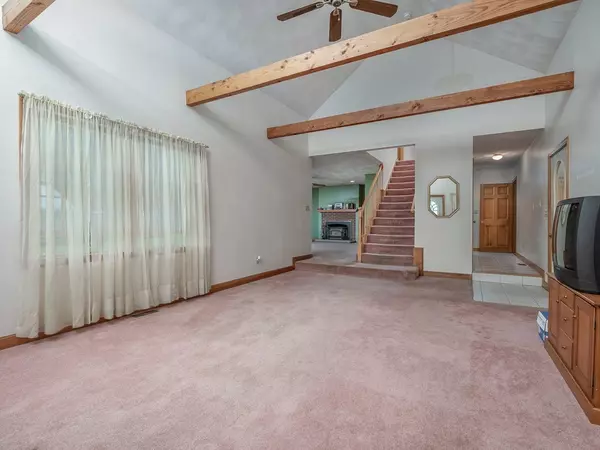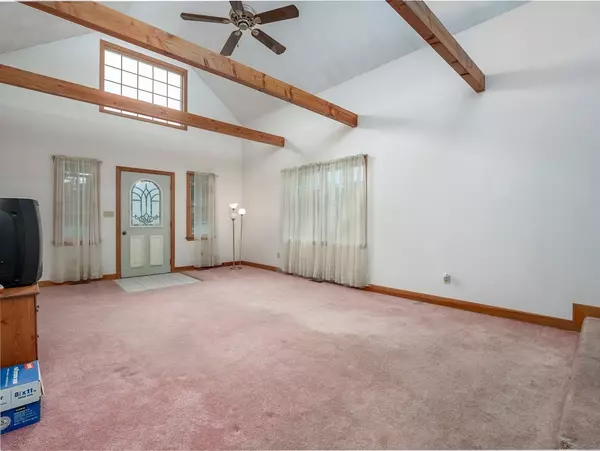For more information regarding the value of a property, please contact us for a free consultation.
150-152 Dalton Road Chelmsford, MA 01824
Want to know what your home might be worth? Contact us for a FREE valuation!

Our team is ready to help you sell your home for the highest possible price ASAP
Key Details
Sold Price $600,000
Property Type Single Family Home
Sub Type Single Family Residence
Listing Status Sold
Purchase Type For Sale
Square Footage 4,380 sqft
Price per Sqft $136
MLS Listing ID 72398817
Sold Date 11/30/18
Style Colonial, Farmhouse, Other (See Remarks)
Bedrooms 6
Full Baths 3
Half Baths 1
HOA Y/N false
Year Built 1925
Annual Tax Amount $8,812
Tax Year 2018
Lot Size 1.160 Acres
Acres 1.16
Property Description
Unique Opportunity on this Lovely mixed use property for your large family & Business. Main home remodeled in 1994; Vinyl sided, Cathedral Beamed family room, Formal Dining, Wood stove in Living room & Large Country Kitchen abundant w/storage. 2nd floor boasts: 4 large bedrooms plus an office, Fire-placed Master suite w/full bath & walk in closets, Cathedral ceiling, Full bath w/shower, tub and double vanity. Large In-law with Open kitchen /living room plus den/office, deck, driveway & porch access. Large 2 tiered wood deck in back with fenced in area for pets or small children. Front farmers porch and 2 small fountains that need minor repairs to bring back to former glory. Home based business in this Acre plus lot, with greenhouses, storage sheds, storefront and customer parking for your choice of uses. 3 zone Heat and AC, updated electric, 80 gallon water heater w/ back up tank. HUGE unfinished basement! Minor wear & tear throughout awaiting cosmetic updates and finishing touches
Location
State MA
County Middlesex
Area South Chelmsford
Zoning Mixed Use
Direction Interstate 495/Rte.3 to Route 110 - to Dalton
Rooms
Family Room Cathedral Ceiling(s), Ceiling Fan(s), Beamed Ceilings, Flooring - Wall to Wall Carpet, Exterior Access
Basement Full, Interior Entry, Concrete, Unfinished
Primary Bedroom Level Second
Dining Room Flooring - Wall to Wall Carpet
Kitchen Ceiling Fan(s), Flooring - Stone/Ceramic Tile, Dining Area, Balcony / Deck, Recessed Lighting
Interior
Interior Features Coffered Ceiling(s), Dining Area, Open Floorplan, Recessed Lighting, Ceiling Fan(s), Bathroom - Full, Bathroom - With Tub & Shower, Kitchen, Living/Dining Rm Combo, Bedroom, Den, Bathroom
Heating Forced Air, Natural Gas
Cooling Central Air
Flooring Tile, Carpet, Flooring - Stone/Ceramic Tile, Flooring - Wall to Wall Carpet
Fireplaces Number 2
Fireplaces Type Living Room, Master Bedroom
Appliance Range, Dishwasher, Disposal, Microwave, ENERGY STAR Qualified Refrigerator, ENERGY STAR Qualified Dishwasher, Gas Water Heater, Tank Water Heater, Plumbed For Ice Maker, Utility Connections for Gas Range, Utility Connections for Electric Dryer
Laundry First Floor, Washer Hookup
Exterior
Exterior Feature Storage, Sprinkler System, Decorative Lighting, Fruit Trees
Garage Spaces 1.0
Fence Fenced/Enclosed, Fenced
Community Features Public Transportation, Shopping, Park, Highway Access
Utilities Available for Gas Range, for Electric Dryer, Washer Hookup, Icemaker Connection
Roof Type Shingle
Total Parking Spaces 10
Garage Yes
Building
Lot Description Cleared, Level
Foundation Concrete Perimeter, Stone
Sewer Public Sewer
Water Public, Private
Others
Acceptable Financing Contract
Listing Terms Contract
Read Less
Bought with Michael P. Dubuque • First Team Realty, LLC



