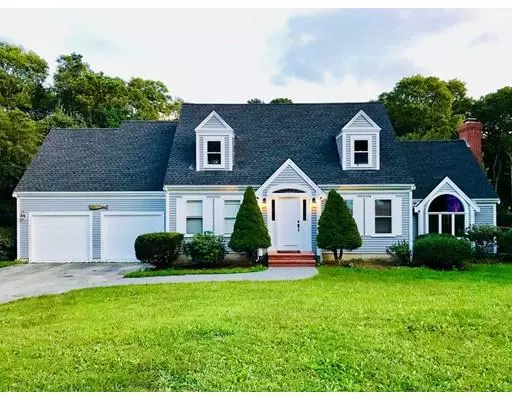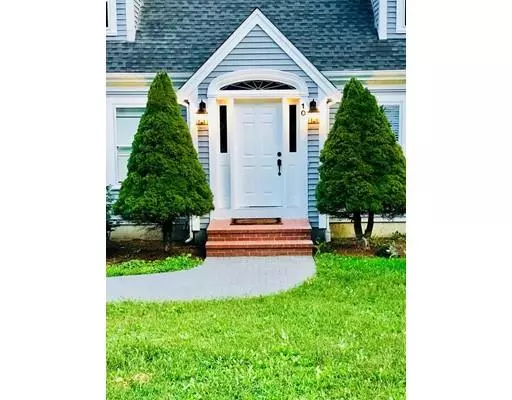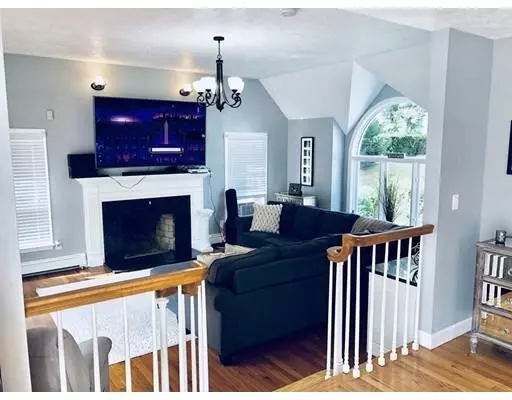For more information regarding the value of a property, please contact us for a free consultation.
10 Sedgewick Lane Sandwich, MA 02563
Want to know what your home might be worth? Contact us for a FREE valuation!

Our team is ready to help you sell your home for the highest possible price ASAP
Key Details
Sold Price $460,000
Property Type Single Family Home
Sub Type Single Family Residence
Listing Status Sold
Purchase Type For Sale
Square Footage 2,310 sqft
Price per Sqft $199
MLS Listing ID 72400463
Sold Date 03/18/19
Style Cape
Bedrooms 3
Full Baths 2
Half Baths 1
Year Built 1988
Annual Tax Amount $5,615
Tax Year 2018
Lot Size 0.550 Acres
Acres 0.55
Property Description
In the heart of Southfield Estates just minutes from Holy Ridge Golf Club we present you this gem! Featuring over 2300 square feet this 3 Bedrooms, 3 Baths Home has Central Air, Alarm System, Sprinkler Irrigation System, New digital thermostat, Hardwood Flooring throughout and Brand New Energy Saver Stainless Steel Appliances in a Very Spacious Open Floor Plan Kitchen/Family Room, with a nice flow to the great size Dining Room and a brand new separate office with totally renovated grade A gray laminate. First Floor Laundry with New Washer/Dryer. This 2 attached car garage home have partially finished extra Room in the basement for anything you want! Freshly Painted inside and out with a high quality washable color, New Roof and Shingles, totally professionally designed renovated bathrooms with dark bronze hardwares and double sinks, Absolute Black granite wood fireplace and Countertops all over the planned custom built living room cabinets. Brand New Sliders doors ( All 3 of them!).
Location
State MA
County Barnstable
Zoning R2
Direction Cotuit Rd to Harlow to right on Moon Compass to Sedgwick Lane
Rooms
Family Room Cathedral Ceiling(s), Closet/Cabinets - Custom Built, Flooring - Hardwood, Window(s) - Bay/Bow/Box, Cable Hookup, Deck - Exterior, Exterior Access, High Speed Internet Hookup, Open Floorplan, Paints & Finishes - Low VOC, Recessed Lighting, Remodeled, Slider
Basement Full, Partially Finished, Interior Entry, Garage Access, Bulkhead, Concrete
Primary Bedroom Level Second
Dining Room Flooring - Hardwood, Window(s) - Bay/Bow/Box, French Doors, Paints & Finishes - Low VOC, Remodeled, Wainscoting
Kitchen Bathroom - Full, Flooring - Stone/Ceramic Tile, Window(s) - Bay/Bow/Box, Pantry, Countertops - Stone/Granite/Solid, Countertops - Upgraded, Kitchen Island, Cabinets - Upgraded, Deck - Exterior, Exterior Access, Open Floorplan, Paints & Finishes - Low VOC, Recessed Lighting, Remodeled, Stainless Steel Appliances, Gas Stove
Interior
Interior Features Sauna/Steam/Hot Tub
Heating Forced Air, Natural Gas
Cooling Window Unit(s), None
Flooring Tile, Laminate, Marble, Hardwood
Fireplaces Number 1
Fireplaces Type Family Room
Appliance Range, Dishwasher, Microwave, Refrigerator, Washer, Dryer, ENERGY STAR Qualified Refrigerator, ENERGY STAR Qualified Dryer, ENERGY STAR Qualified Dishwasher, Range - ENERGY STAR, Gas Water Heater
Laundry Bathroom - Half, Flooring - Stone/Ceramic Tile, Window(s) - Bay/Bow/Box, Countertops - Stone/Granite/Solid, Countertops - Upgraded, Main Level, Paints & Finishes - Low VOC, First Floor
Exterior
Garage Spaces 2.0
Community Features Walk/Jog Trails, Golf, Medical Facility
Waterfront Description Beach Front, Bay, Harbor, Lake/Pond, Ocean
Total Parking Spaces 4
Garage Yes
Building
Foundation Concrete Perimeter
Sewer Private Sewer
Water Private
Architectural Style Cape
Others
Acceptable Financing Other (See Remarks)
Listing Terms Other (See Remarks)
Read Less
Bought with Renata Vieira • EXIT Cape Realty



