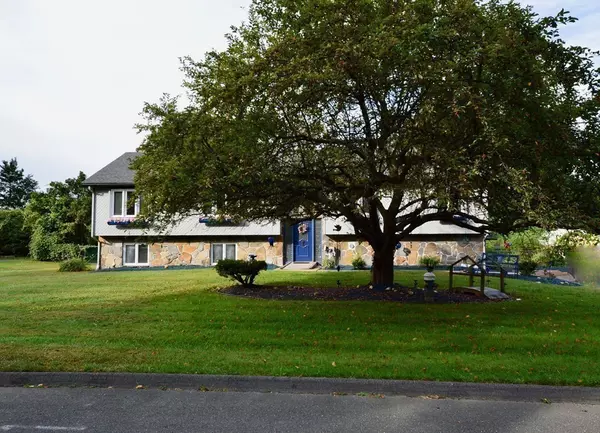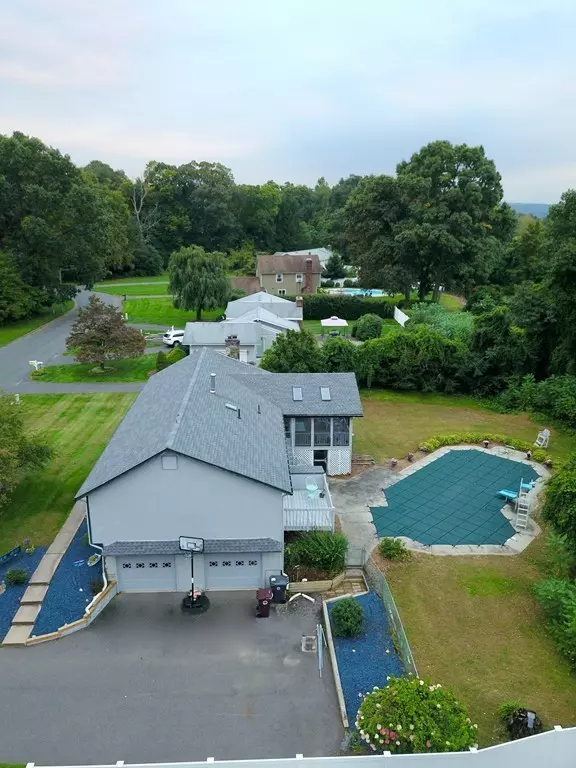For more information regarding the value of a property, please contact us for a free consultation.
20 Leaview Drive Westfield, MA 01085
Want to know what your home might be worth? Contact us for a FREE valuation!

Our team is ready to help you sell your home for the highest possible price ASAP
Key Details
Sold Price $285,000
Property Type Single Family Home
Sub Type Single Family Residence
Listing Status Sold
Purchase Type For Sale
Square Footage 1,680 sqft
Price per Sqft $169
Subdivision Eastwood Acres
MLS Listing ID 72400491
Sold Date 11/27/18
Style Contemporary, Raised Ranch
Bedrooms 3
Full Baths 3
HOA Y/N false
Year Built 1972
Annual Tax Amount $5,158
Tax Year 2018
Lot Size 1.170 Acres
Acres 1.17
Property Description
Privacy awaits you in this fabulous oversized contemporary raised ranch situated on an acre-+ bluff lot with spectacular views of western sunset. This well cared for sprawler consists of an open floor plan including huge living room with vaulted ceiling & soaring stone fireplace, great for entertaining! Enjoy morning coffee or relaxing sunset on the generous sized enclosed 3 season screened sunroom w/skylights overlooking a fenced yard w/ large "Lazy L" in ground pool. Newer flooring throughout kitchen, living rm, dining, beds & hallway on 1st floor. Finished lower level w/ full bath & walk out includes 2 bonus rooms, (1 currently being used as 4th bed) can also be used as office, playroom, teen apt, man-town, the possibilities are endless! Newer roof & recently painted, many newer windows. Tucked away, yet convenient to everything, including a bus stop for local schools at end of street. WGE gas & high speed fiber in the street. You could be here for the holidays! Easy to show!
Location
State MA
County Hampden
Zoning Res
Direction Union to Eastwood to Woodcliff
Rooms
Family Room Bathroom - Full, Ceiling Fan(s), Flooring - Wall to Wall Carpet, Cable Hookup, Exterior Access, Slider, Storage
Basement Full, Finished, Walk-Out Access, Interior Entry, Garage Access
Primary Bedroom Level First
Dining Room Flooring - Laminate, Open Floorplan
Kitchen Flooring - Laminate, Dining Area, Pantry, Open Floorplan, Stainless Steel Appliances
Interior
Interior Features Closet, Ceiling Fan(s), Bonus Room, Sun Room
Heating Central, Forced Air, Electric Baseboard, Oil
Cooling None, Whole House Fan
Flooring Tile, Vinyl, Carpet, Laminate, Flooring - Wall to Wall Carpet, Flooring - Wood
Fireplaces Number 1
Fireplaces Type Living Room
Appliance Range, Dishwasher, Disposal, Microwave, Refrigerator, Washer, Dryer, Electric Water Heater, Tank Water Heater, Plumbed For Ice Maker, Utility Connections for Electric Range, Utility Connections for Electric Oven, Utility Connections for Electric Dryer
Laundry Flooring - Vinyl, Electric Dryer Hookup, Washer Hookup, In Basement
Exterior
Exterior Feature Balcony / Deck, Balcony - Exterior, Balcony, Rain Gutters, Professional Landscaping
Garage Spaces 2.0
Fence Fenced/Enclosed, Fenced
Pool In Ground
Community Features Public Transportation, Shopping, Pool, Park, Walk/Jog Trails, Medical Facility, Bike Path, Conservation Area, Highway Access, House of Worship, Private School, Public School
Utilities Available for Electric Range, for Electric Oven, for Electric Dryer, Washer Hookup, Icemaker Connection
View Y/N Yes
View Scenic View(s)
Roof Type Shingle
Total Parking Spaces 4
Garage Yes
Private Pool true
Building
Lot Description Cul-De-Sac, Wooded
Foundation Concrete Perimeter
Sewer Public Sewer
Water Public
Schools
Elementary Schools Papermill
Middle Schools North
High Schools Whs/Wta
Others
Senior Community false
Acceptable Financing Contract
Listing Terms Contract
Read Less
Bought with Brenda Flower • Coldwell Banker Residential Brokerage - Longmeadow
GET MORE INFORMATION




