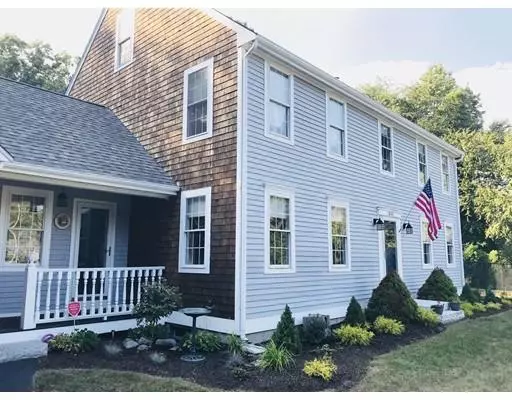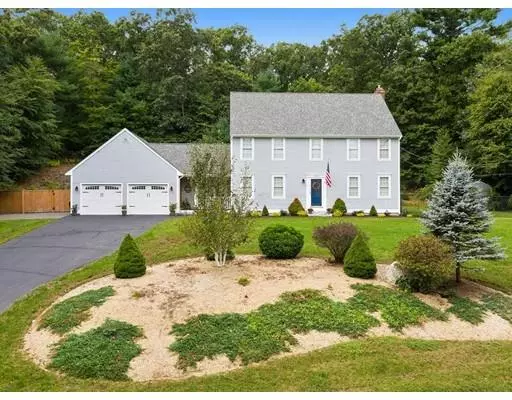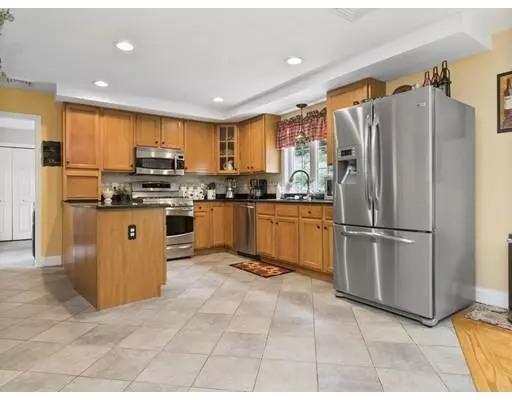For more information regarding the value of a property, please contact us for a free consultation.
1840 Pine Hill Road Dighton, MA 02764
Want to know what your home might be worth? Contact us for a FREE valuation!

Our team is ready to help you sell your home for the highest possible price ASAP
Key Details
Sold Price $465,000
Property Type Single Family Home
Sub Type Single Family Residence
Listing Status Sold
Purchase Type For Sale
Square Footage 2,296 sqft
Price per Sqft $202
MLS Listing ID 72400543
Sold Date 01/30/19
Style Colonial
Bedrooms 3
Full Baths 2
Half Baths 1
HOA Y/N false
Year Built 1998
Annual Tax Amount $6,410
Tax Year 2018
Lot Size 1.040 Acres
Acres 1.04
Property Description
Custom Colonial you have been searching for in an upscale neighborhood! This gorgeous Dighton home is quite the find with gleaming hardwood floors and upgraded wood trim throughout. Kitchen opens up to a beautiful dining room and vaulted living room with built-in wood stove and custom wide plank flooring. This open floor plan colonial features many updates including newer central air, newer roof, granite entry stairs, updated bathrooms etc. Enjoy this beautifully landscaped lot with fenced-in backyard, featuring an in-ground pool (new pool lining in 2017) and large patio area. Second floor features master suite, large bedrooms, convenient 2nd floor laundry and updated bathrooms. Finally, enjoy the benefits of abundant storage in the home equipped with a 2 car garage with storage loft above and full unfinished basement. Owners cared for this home all its life & it shows!
Location
State MA
County Bristol
Zoning Res
Direction Williams St to Horton St to Pine Hill Road
Rooms
Basement Full, Concrete, Unfinished
Primary Bedroom Level Second
Interior
Heating Baseboard, Oil, Wood Stove
Cooling Central Air
Flooring Wood, Tile, Hardwood
Fireplaces Number 1
Appliance Range, Dishwasher, Refrigerator, Oil Water Heater, Utility Connections for Electric Range, Utility Connections for Electric Dryer
Laundry Second Floor
Exterior
Garage Spaces 2.0
Fence Fenced
Pool In Ground
Community Features Pool, Golf, Public School
Utilities Available for Electric Range, for Electric Dryer
Roof Type Shingle
Total Parking Spaces 2
Garage Yes
Private Pool true
Building
Lot Description Cul-De-Sac, Cleared, Gentle Sloping
Foundation Concrete Perimeter
Sewer Private Sewer
Water Private
Schools
High Schools Dr Regional Hs
Others
Senior Community false
Acceptable Financing Contract
Listing Terms Contract
Read Less
Bought with Paul Prisco • Prisco's Five Star Real Estate



