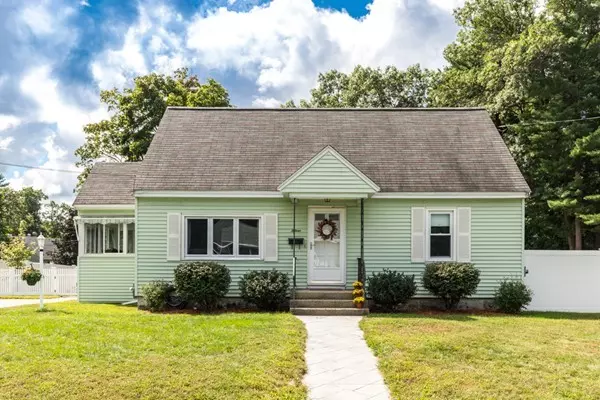For more information regarding the value of a property, please contact us for a free consultation.
15 Pleasant Street Chelmsford, MA 01824
Want to know what your home might be worth? Contact us for a FREE valuation!

Our team is ready to help you sell your home for the highest possible price ASAP
Key Details
Sold Price $453,000
Property Type Single Family Home
Sub Type Single Family Residence
Listing Status Sold
Purchase Type For Sale
Square Footage 1,590 sqft
Price per Sqft $284
MLS Listing ID 72400616
Sold Date 11/16/18
Style Cape
Bedrooms 4
Full Baths 2
Year Built 1955
Annual Tax Amount $6,602
Tax Year 2018
Lot Size 0.350 Acres
Acres 0.35
Property Description
Handsome Cape in the Westlands area of Chelmsford having 4 beds and 2 full baths. This sunny home features a flexible floor plan, hardwood floors throughout most of the main level, a gas fireplace with handsome stone surround and built-ins in the living room, eat-in kitchen with stainless steel appliances and access to the sun porch, fenced backyard and 3 year old Reeds Ferry shed. Rounding out the main level are two good size bedrooms and an updated full bath. The 2nd floor is just 2 years young and hosts 2 large bedrooms both with oversized closets, and a beautiful full bath. The tour doesn't end there- head downstairs and be pleasantly surprised with a bonus 17'x22' family room. Also boasting a Navien combo tankless unit and updated electrical installed in 2016, all that's left to do is move-in!
Location
State MA
County Middlesex
Area Westlands
Zoning Res
Direction North Rd. to Rainbow to Old Middlesex TPK to Pleasant
Rooms
Family Room Flooring - Laminate, Recessed Lighting
Basement Full, Partially Finished, Interior Entry, Bulkhead
Primary Bedroom Level Second
Kitchen Ceiling Fan(s), Dining Area, Stainless Steel Appliances
Interior
Interior Features Ceiling Fan(s), Sun Room
Heating Baseboard, Natural Gas
Cooling None
Flooring Wood, Tile, Laminate, Flooring - Vinyl
Fireplaces Number 1
Fireplaces Type Living Room
Appliance Range, Dishwasher, Disposal, Microwave, Refrigerator, Washer, Dryer, Gas Water Heater, Tank Water Heaterless, Utility Connections for Electric Range, Utility Connections for Electric Dryer
Laundry In Basement, Washer Hookup
Exterior
Exterior Feature Storage
Fence Fenced/Enclosed, Fenced
Community Features Shopping, Walk/Jog Trails, Bike Path
Utilities Available for Electric Range, for Electric Dryer, Washer Hookup
Roof Type Shingle, Rubber
Total Parking Spaces 4
Garage No
Building
Lot Description Corner Lot, Level
Foundation Concrete Perimeter
Sewer Public Sewer
Water Public
Schools
Elementary Schools Center
Middle Schools Mccarthy
High Schools Chs
Others
Senior Community false
Read Less
Bought with Wahidul Shaikh • Keller Williams Realty Boston Northwest



