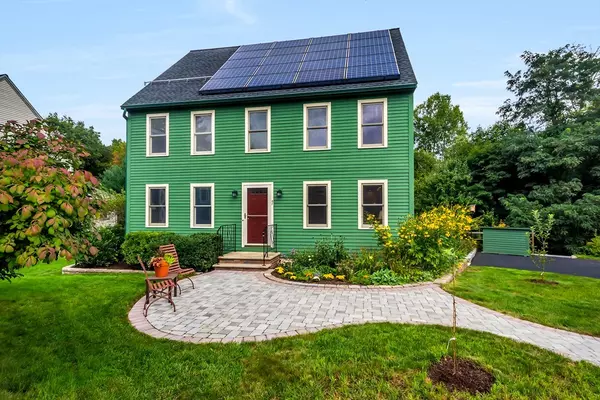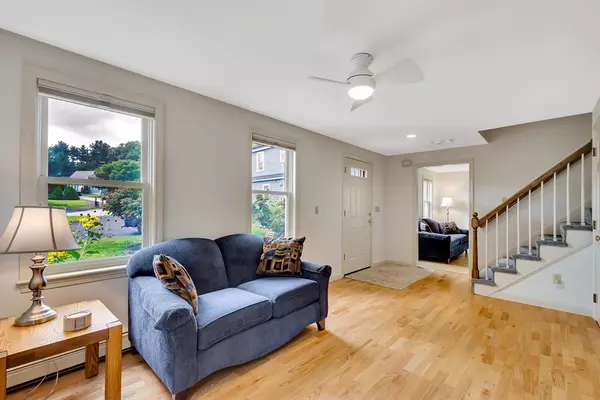For more information regarding the value of a property, please contact us for a free consultation.
47 Nylander Way #47 Acton, MA 01720
Want to know what your home might be worth? Contact us for a FREE valuation!

Our team is ready to help you sell your home for the highest possible price ASAP
Key Details
Sold Price $540,000
Property Type Single Family Home
Sub Type Single Family Residence
Listing Status Sold
Purchase Type For Sale
Square Footage 2,294 sqft
Price per Sqft $235
Subdivision Mill Corner
MLS Listing ID 72401419
Sold Date 11/08/18
Style Colonial
Bedrooms 3
Full Baths 1
Half Baths 1
HOA Fees $75/mo
HOA Y/N true
Year Built 1994
Annual Tax Amount $8,719
Tax Year 2018
Lot Size 6,534 Sqft
Acres 0.15
Property Description
Welcome home! This impeccably cared for property, located in a cul - de - sac setting bordered by conservation land and trails is not to be missed. The original homeowners have consistently updated and improved. First floor offers 2015 light bright kitchen, stainless range and hood vent, granite and high end neutral cabinetry plus custom pantry. Adjacent area can be used as eat in kitchen or cozy FR. Front to back LR / DR space offers flexible use and access to the elevated deck overlooking the backyard and forest. Second floor master bdrm includes personal vanity and sink that connects to the full second flr bath. Remaining bdrms are good size.Third floor includes office/studio plus unfinished area for storage and further attic access. Finished light bright walk out L.L. offers bonus room and shop/storage area. Custom landscaping includes paver patios, stone walls and granite steps. Only .5 mi to the T and the new Assabet Rail Trail. List of improvements at the house. A must see!
Location
State MA
County Middlesex
Zoning R-2
Direction Rt. 27 to Nylander Way, proceed all the way to the end, the house is at the end of the street
Rooms
Family Room Flooring - Wood
Basement Full, Partially Finished, Walk-Out Access, Interior Entry
Primary Bedroom Level Second
Kitchen Flooring - Vinyl, Pantry, Countertops - Stone/Granite/Solid, Cabinets - Upgraded, Deck - Exterior, Recessed Lighting, Remodeled, Peninsula
Interior
Interior Features Slider, Attic Access, Bonus Room, Living/Dining Rm Combo, Office
Heating Central, Baseboard, Oil
Cooling Window Unit(s), None, Whole House Fan
Flooring Wood, Tile, Carpet, Flooring - Wall to Wall Carpet, Flooring - Wood
Appliance Range, Dishwasher, Microwave, Refrigerator, Washer, Dryer, Range Hood, Oil Water Heater, Utility Connections for Electric Range, Utility Connections for Electric Dryer
Laundry Second Floor, Washer Hookup
Exterior
Exterior Feature Storage
Community Features Public Transportation, Shopping, Bike Path, Conservation Area, House of Worship, Public School, T-Station
Utilities Available for Electric Range, for Electric Dryer, Washer Hookup
Roof Type Shingle
Total Parking Spaces 4
Garage No
Building
Lot Description Wooded, Easements
Foundation Concrete Perimeter
Sewer Public Sewer
Water Public
Schools
Elementary Schools 1 Of 6
Middle Schools R.J. Grey
High Schools Ab
Others
Senior Community false
Acceptable Financing Contract
Listing Terms Contract
Read Less
Bought with Liza L. Petrone • Law Office of Liza L. Petrone, Esq.



